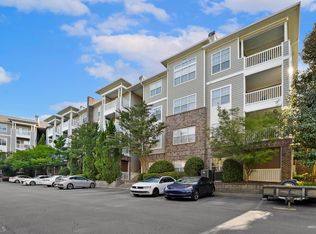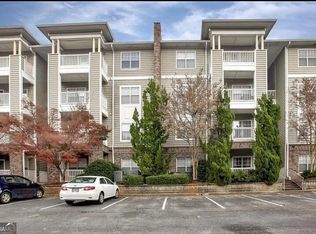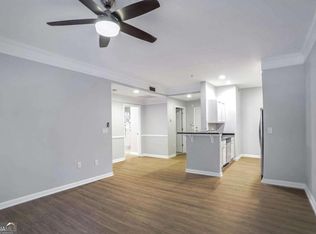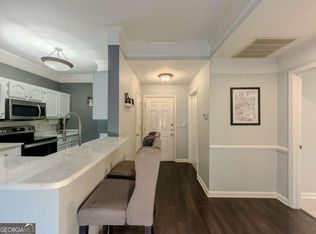Closed
$185,000
2700 Pine Tree Rd NE Unit 4006, Atlanta, GA 30324
1beds
--sqft
Condominium
Built in 2000
-- sqft lot
$184,400 Zestimate®
$--/sqft
$1,509 Estimated rent
Home value
$184,400
$171,000 - $197,000
$1,509/mo
Zestimate® history
Loading...
Owner options
Explore your selling options
What's special
PRICED TO SELL!! Buckhead Luxury Living without Luxury cost! Don't miss out on this beautiful condo located in Carrington Park, minutes to Lenox Mall, Phipps Plaza, shopping, restaurants, night life; conveniently accessible to I-85 and GA-400. Welcome home to a gated community w/swimming pool, gym, pet walk, and club house. Enjoy a comfortable living in this Move-In Ready condo, conveniently located on the first floor. This home features gorgeous hardwood flooring, a spacious bedroom, an updated kitchen, and much more. Entertain on your patio or migrate to the community amenities. HOA fees include water/sewer.
Zillow last checked: 8 hours ago
Listing updated: September 25, 2025 at 11:24am
Listed by:
Bernadette Green 770-490-8198,
eXp Realty
Bought with:
Yuri Zelman, 443215
Keller Williams Community Partners
Source: GAMLS,MLS#: 10460823
Facts & features
Interior
Bedrooms & bathrooms
- Bedrooms: 1
- Bathrooms: 1
- Full bathrooms: 1
Kitchen
- Features: Walk-in Pantry
Heating
- Electric, Forced Air, Heat Pump
Cooling
- Ceiling Fan(s), Central Air
Appliances
- Included: Dishwasher, Disposal, Electric Water Heater, Microwave
- Laundry: In Kitchen
Features
- Walk-In Closet(s)
- Flooring: Carpet, Hardwood
- Basement: None
- Has fireplace: No
- Common walls with other units/homes: 2+ Common Walls,No One Above,No One Below
Interior area
- Total structure area: 0
- Finished area above ground: 0
- Finished area below ground: 0
Property
Parking
- Total spaces: 1
- Parking features: Assigned
Features
- Levels: Three Or More
- Stories: 3
- Body of water: None
Lot
- Size: 696.96 sqft
- Features: Level
Details
- Parcel number: 17 004700141365
Construction
Type & style
- Home type: Condo
- Architectural style: Brick Front
- Property subtype: Condominium
- Attached to another structure: Yes
Materials
- Vinyl Siding
- Foundation: Slab
- Roof: Composition
Condition
- Resale
- New construction: No
- Year built: 2000
Utilities & green energy
- Electric: 220 Volts
- Sewer: Public Sewer
- Water: Public
- Utilities for property: Cable Available, Electricity Available, Phone Available, Sewer Available, Underground Utilities, Water Available
Green energy
- Energy efficient items: Thermostat
Community & neighborhood
Community
- Community features: Clubhouse, Fitness Center, Gated, Pool, Near Public Transport, Near Shopping
Location
- Region: Atlanta
- Subdivision: Carrington Park
HOA & financial
HOA
- Has HOA: Yes
- HOA fee: $3,000 annually
- Services included: Maintenance Structure, Maintenance Grounds, Security, Swimming, Trash, Water
Other
Other facts
- Listing agreement: Exclusive Right To Sell
- Listing terms: Cash,Conventional
Price history
| Date | Event | Price |
|---|---|---|
| 9/24/2025 | Sold | $185,000 |
Source: | ||
| 9/8/2025 | Pending sale | $185,000 |
Source: | ||
| 8/4/2025 | Price change | $185,000-5.6% |
Source: | ||
| 5/22/2025 | Price change | $195,900-4.4% |
Source: | ||
| 4/17/2025 | Price change | $205,000-2.4% |
Source: | ||
Public tax history
| Year | Property taxes | Tax assessment |
|---|---|---|
| 2024 | $1,390 +299.3% | $80,960 +11.4% |
| 2023 | $348 -61.1% | $72,680 +16.7% |
| 2022 | $895 +15.4% | $62,280 +12.1% |
Find assessor info on the county website
Neighborhood: Pine Hills
Nearby schools
GreatSchools rating
- 6/10Smith Elementary SchoolGrades: PK-5Distance: 2.2 mi
- 6/10Sutton Middle SchoolGrades: 6-8Distance: 2.7 mi
- 8/10North Atlanta High SchoolGrades: 9-12Distance: 5.6 mi
Schools provided by the listing agent
- Elementary: Smith Primary/Elementary
- Middle: Sutton
- High: North Atlanta
Source: GAMLS. This data may not be complete. We recommend contacting the local school district to confirm school assignments for this home.
Get a cash offer in 3 minutes
Find out how much your home could sell for in as little as 3 minutes with a no-obligation cash offer.
Estimated market value
$184,400



