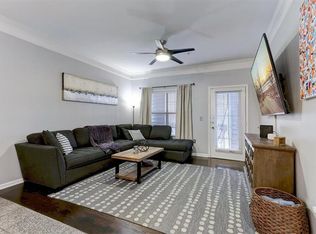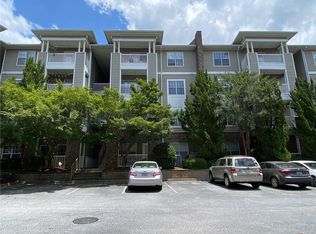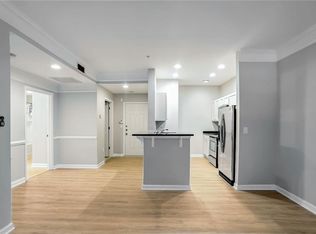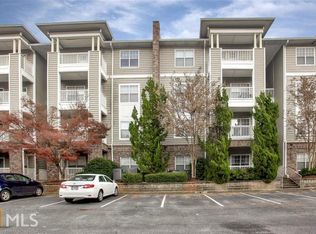Closed
$306,000
2700 Pine Tree Rd NE UNIT 2314, Atlanta, GA 30324
2beds
1,130sqft
Condominium, Residential
Built in 2000
-- sqft lot
$276,100 Zestimate®
$271/sqft
$1,841 Estimated rent
Home value
$276,100
$262,000 - $290,000
$1,841/mo
Zestimate® history
Loading...
Owner options
Explore your selling options
What's special
This won't last long!!! Well maintained condo in a gated, Buckhead community. This condo has an open concept with a split bedroom floorplan that is perfect for a roommate! Top floor unit makes for great views. FHA approved and perfect for those first time homebuyers! Updated light fixtures throughout as well as updated flooring and new windows. Kitchen with breakfast bar features new stainless steel appliances and views the open living/dining area. This space feels especially large with high ceilings and oversized windows that fill the unit with natural light. The primary bedroom features a walk-in closet and en-suite bath. Secondary bedroom is well-sized with a walk-in of its own. Enjoy a balcony with extra storage closet. @ assigned covered parking spaces and plenty of guest parking. This is a great community with gym, pool, dog park + more. Walk to shopping/dining. Off Lenox Rd; easy access to 75, 85 + 400.
Zillow last checked: 8 hours ago
Listing updated: May 17, 2023 at 11:00pm
Listing Provided by:
The North Georgia Group,
Keller Williams Realty Community Partners,
Lisa Sargent,
Keller Williams Realty Community Partners
Bought with:
Lisa Scott, 370423
RE/MAX Around Atlanta Realty
Source: FMLS GA,MLS#: 7171786
Facts & features
Interior
Bedrooms & bathrooms
- Bedrooms: 2
- Bathrooms: 2
- Full bathrooms: 2
- Main level bathrooms: 2
- Main level bedrooms: 2
Primary bedroom
- Features: Master on Main, Roommate Floor Plan, Split Bedroom Plan
- Level: Master on Main, Roommate Floor Plan, Split Bedroom Plan
Bedroom
- Features: Master on Main, Roommate Floor Plan, Split Bedroom Plan
Primary bathroom
- Features: Soaking Tub, Tub/Shower Combo
Dining room
- Features: Open Concept
Kitchen
- Features: Breakfast Bar, Cabinets Stain, Kitchen Island, Pantry, Solid Surface Counters, View to Family Room
Heating
- Central, Electric
Cooling
- Central Air
Appliances
- Included: Dishwasher, Disposal, Electric Oven, Electric Range
- Laundry: In Kitchen, Laundry Room
Features
- High Ceilings 9 ft Lower, High Speed Internet, Walk-In Closet(s)
- Flooring: Carpet, Ceramic Tile, Hardwood
- Windows: None
- Basement: None
- Has fireplace: No
- Fireplace features: None
- Common walls with other units/homes: No One Above
Interior area
- Total structure area: 1,130
- Total interior livable area: 1,130 sqft
Property
Parking
- Total spaces: 1
- Parking features: Assigned, Covered, Unassigned
Accessibility
- Accessibility features: None
Features
- Levels: One
- Stories: 1
- Patio & porch: None
- Exterior features: Balcony, Storage
- Pool features: None
- Spa features: None
- Fencing: Front Yard
- Has view: Yes
- View description: Other
- Waterfront features: None
- Body of water: None
Lot
- Size: 1,128 sqft
- Features: Landscaped, Other
Details
- Additional structures: None
- Parcel number: 17 004700141175
- Other equipment: None
- Horse amenities: None
Construction
Type & style
- Home type: Condo
- Architectural style: Traditional
- Property subtype: Condominium, Residential
- Attached to another structure: Yes
Materials
- Brick 4 Sides
- Foundation: None
- Roof: Composition
Condition
- Resale
- New construction: No
- Year built: 2000
Utilities & green energy
- Electric: 110 Volts
- Sewer: Public Sewer
- Water: Public
- Utilities for property: Cable Available, Electricity Available, Sewer Available, Water Available
Green energy
- Energy efficient items: None
- Energy generation: None
Community & neighborhood
Security
- Security features: Fire Alarm, Fire Sprinkler System, Smoke Detector(s)
Community
- Community features: Clubhouse, Dog Park, Fitness Center, Gated, Homeowners Assoc, Pool
Location
- Region: Atlanta
- Subdivision: Carrington Park
HOA & financial
HOA
- Has HOA: Yes
- HOA fee: $4,144 annually
Other
Other facts
- Ownership: Condominium
- Road surface type: Paved
Price history
| Date | Event | Price |
|---|---|---|
| 5/17/2023 | Sold | $306,000+2%$271/sqft |
Source: | ||
| 4/14/2023 | Pending sale | $300,000$265/sqft |
Source: | ||
| 3/17/2023 | Price change | $300,000-1.6%$265/sqft |
Source: | ||
| 3/4/2023 | Price change | $305,000-1.3%$270/sqft |
Source: | ||
| 2/10/2023 | Price change | $309,000-1.9%$273/sqft |
Source: | ||
Public tax history
| Year | Property taxes | Tax assessment |
|---|---|---|
| 2024 | $3,091 -9.2% | $119,960 +12.4% |
| 2023 | $3,404 -8.1% | $106,720 +16.6% |
| 2022 | $3,704 +179.4% | $91,520 +11.9% |
Find assessor info on the county website
Neighborhood: Pine Hills
Nearby schools
GreatSchools rating
- 6/10Smith Elementary SchoolGrades: PK-5Distance: 2.2 mi
- 6/10Sutton Middle SchoolGrades: 6-8Distance: 2.7 mi
- 8/10North Atlanta High SchoolGrades: 9-12Distance: 5.6 mi
Schools provided by the listing agent
- Elementary: Sarah Rawson Smith
- Middle: Willis A. Sutton
- High: North Atlanta
Source: FMLS GA. This data may not be complete. We recommend contacting the local school district to confirm school assignments for this home.
Get a cash offer in 3 minutes
Find out how much your home could sell for in as little as 3 minutes with a no-obligation cash offer.
Estimated market value
$276,100
Get a cash offer in 3 minutes
Find out how much your home could sell for in as little as 3 minutes with a no-obligation cash offer.
Estimated market value
$276,100



