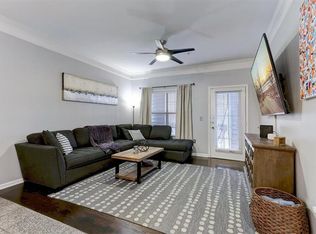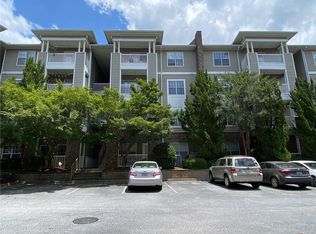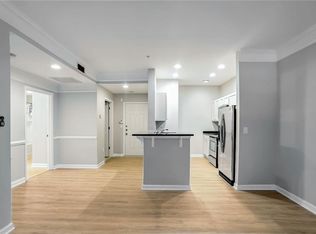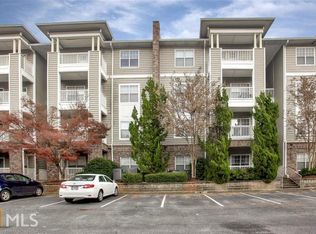Closed
$307,500
2700 Pine Tree Rd NE UNIT 2201, Atlanta, GA 30324
2beds
1,337sqft
Condominium, Residential
Built in 2000
-- sqft lot
$305,800 Zestimate®
$230/sqft
$2,134 Estimated rent
Home value
$305,800
$281,000 - $333,000
$2,134/mo
Zestimate® history
Loading...
Owner options
Explore your selling options
What's special
MULTIPLE OFFERS RECEIVED, HIGHEST AND BEST DUE BY 8PM TONIGHT (JUNE 17TH)!!! Discover contemporary elegance in the heart of Buckhead with this beautifully remodeled 2nd floor corner unit condo with an elevator from the parking lot in the prestigious Carrington Park gated community. Spanning 1,337 square feet, this modern residence boasts fresh paint and new hardwood flooring that enhance its bright and inviting atmosphere. The thoughtfully designed layout includes two spacious bedrooms and two stylish bathrooms. The kitchen shines with stainless steel appliances and sleek white quartz countertops, perfect for culinary enthusiasts. A dedicated office space and a laundry room equipped with a side-by-side washer and dryer add practicality to this sophisticated home. Relax on your private patio or indulge in the community's premium amenities, including a sparkling pool, fully equipped fitness center, and elegant clubhouse. With air conditioning, central heating, gas heat, and included parking, comfort is at your fingertips. This prime location offers easy access to Atlanta's major highways, making commuting a breeze. Both Conventional and FHA financing options are available, inviting you to experience the pinnacle of modern living today!
Zillow last checked: 8 hours ago
Listing updated: July 22, 2025 at 10:57pm
Listing Provided by:
Joseph Elkourie,
Compass,
Christopher Green,
Compass
Bought with:
Laurie Norris, 376328
Bolst, Inc.
Ellerhaus Atlanta
Bolst, Inc.
Source: FMLS GA,MLS#: 7593242
Facts & features
Interior
Bedrooms & bathrooms
- Bedrooms: 2
- Bathrooms: 2
- Full bathrooms: 2
- Main level bathrooms: 2
- Main level bedrooms: 2
Primary bedroom
- Features: Master on Main
- Level: Master on Main
Bedroom
- Features: Master on Main
Primary bathroom
- Features: Double Vanity, Separate His/Hers, Tub/Shower Combo
Dining room
- Features: Open Concept
Kitchen
- Features: Breakfast Bar, Cabinets Other, Eat-in Kitchen, Kitchen Island, Other Surface Counters, Pantry, Pantry Walk-In, Solid Surface Counters, Stone Counters, View to Family Room
Heating
- Central, Forced Air, Natural Gas
Cooling
- Ceiling Fan(s), Central Air, Electric
Appliances
- Included: Dishwasher, Disposal, Dryer, Electric Cooktop, Electric Oven, Electric Range, Microwave, Refrigerator
- Laundry: Laundry Room
Features
- Crown Molding, Double Vanity, High Speed Internet, Recessed Lighting, Walk-In Closet(s)
- Flooring: Luxury Vinyl
- Windows: Double Pane Windows
- Basement: None
- Has fireplace: No
- Fireplace features: None
Interior area
- Total structure area: 1,337
- Total interior livable area: 1,337 sqft
- Finished area above ground: 1,337
Property
Parking
- Parking features: Parking Lot
Accessibility
- Accessibility features: None
Features
- Levels: One
- Stories: 1
- Patio & porch: Covered, Rear Porch
- Exterior features: Balcony
- Pool features: Fenced, In Ground
- Spa features: None
- Fencing: Fenced
- Has view: Yes
- View description: City
- Waterfront features: None
- Body of water: None
Lot
- Size: 1,337 sqft
- Features: Corner Lot, Landscaped, Private, Zero Lot Line
Details
- Additional structures: None
- Parcel number: 17 004700140870
- Other equipment: None
- Horse amenities: None
Construction
Type & style
- Home type: Condo
- Property subtype: Condominium, Residential
- Attached to another structure: Yes
Materials
- Brick 4 Sides
- Foundation: None
- Roof: Composition
Condition
- Resale
- New construction: No
- Year built: 2000
Utilities & green energy
- Electric: 220 Volts
- Sewer: Public Sewer
- Water: Public
- Utilities for property: Cable Available, Electricity Available, Sewer Available, Underground Utilities, Water Available
Green energy
- Energy efficient items: None
- Energy generation: None
Community & neighborhood
Security
- Security features: Carbon Monoxide Detector(s), Fire Alarm, Smoke Detector(s)
Community
- Community features: Clubhouse, Fitness Center, Gated, Homeowners Assoc, Near Public Transport, Near Schools, Near Shopping, Pool
Location
- Region: Atlanta
- Subdivision: Carrington Park
HOA & financial
HOA
- Has HOA: Yes
- HOA fee: $472 monthly
- Association phone: 404-907-2112
Other
Other facts
- Listing terms: Cash,FHA,VA Loan
- Ownership: Condominium
- Road surface type: Concrete
Price history
| Date | Event | Price |
|---|---|---|
| 7/17/2025 | Sold | $307,500+2.5%$230/sqft |
Source: | ||
| 6/26/2025 | Pending sale | $299,900$224/sqft |
Source: | ||
| 6/12/2025 | Listed for sale | $299,900-4.6%$224/sqft |
Source: | ||
| 5/22/2025 | Listing removed | $314,500$235/sqft |
Source: | ||
| 4/22/2025 | Price change | $314,500-3.2%$235/sqft |
Source: | ||
Public tax history
| Year | Property taxes | Tax assessment |
|---|---|---|
| 2024 | $3,248 +85.9% | $134,320 +11.5% |
| 2023 | $1,747 -23.3% | $120,440 +24.4% |
| 2022 | $2,278 -39.2% | $96,800 +4.7% |
Find assessor info on the county website
Neighborhood: Pine Hills
Nearby schools
GreatSchools rating
- 6/10Smith Elementary SchoolGrades: PK-5Distance: 2.2 mi
- 6/10Sutton Middle SchoolGrades: 6-8Distance: 2.7 mi
- 8/10North Atlanta High SchoolGrades: 9-12Distance: 5.6 mi
Schools provided by the listing agent
- Elementary: Sarah Rawson Smith
- Middle: Willis A. Sutton
- High: North Atlanta
Source: FMLS GA. This data may not be complete. We recommend contacting the local school district to confirm school assignments for this home.
Get a cash offer in 3 minutes
Find out how much your home could sell for in as little as 3 minutes with a no-obligation cash offer.
Estimated market value
$305,800
Get a cash offer in 3 minutes
Find out how much your home could sell for in as little as 3 minutes with a no-obligation cash offer.
Estimated market value
$305,800



