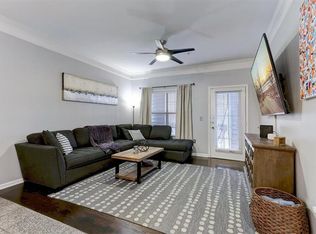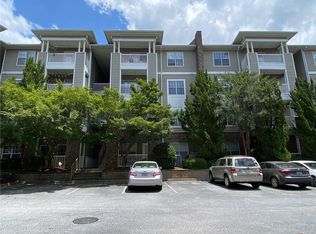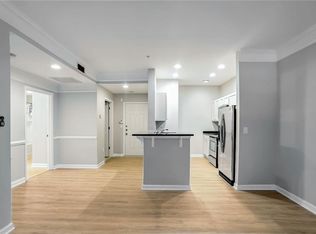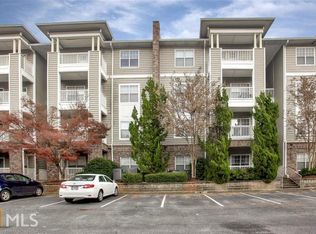Closed
$295,000
2700 Pine Tree Rd NE UNIT 1117, Atlanta, GA 30324
2beds
1,130sqft
Condominium, Residential
Built in 2000
-- sqft lot
$295,300 Zestimate®
$261/sqft
$1,841 Estimated rent
Home value
$295,300
$269,000 - $322,000
$1,841/mo
Zestimate® history
Loading...
Owner options
Explore your selling options
What's special
Welcome to the best deal in Buckhead! Charming tucked-away location. This meticulously maintained, two-bedroom, two-bathroom condo offers a rare combination of size, affordability, and convenience, with low HOA dues that cover trash, water, and exterior maintenance. Nestled in a tranquil, gated community, this home boasts abundant natural light, a split-bedroom floor plan (both with large walk-in closets), and peaceful surroundings—an oasis amidst the energy of Buckhead. Just minutes from Lenox Mall, top-rated dining, shopping, and entertainment, plus quick access to major highways (I-85, GA-400) and MARTA, this location is unmatched. Enjoy amenities including a pool, gym, clubhouse, dog park, and a low-maintenance lifestyle. FHA-approved and in a great school district, this is a perfect first home or a low-maintenance retreat in the heart of the city. Don't miss the chance to see this gem in person—come fall in love with the lifestyle.
Zillow last checked: 8 hours ago
Listing updated: May 20, 2025 at 10:56pm
Listing Provided by:
Sara Witt,
Renee Kunkler Realty
Bought with:
Andrew Daly, 441461
Lantern Real Estate Group
Source: FMLS GA,MLS#: 7541700
Facts & features
Interior
Bedrooms & bathrooms
- Bedrooms: 2
- Bathrooms: 2
- Full bathrooms: 2
- Main level bathrooms: 2
- Main level bedrooms: 2
Primary bedroom
- Features: Master on Main, Split Bedroom Plan
- Level: Master on Main, Split Bedroom Plan
Bedroom
- Features: Master on Main, Split Bedroom Plan
Primary bathroom
- Features: Double Vanity, Tub/Shower Combo
Dining room
- Features: None
Kitchen
- Features: Cabinets Stain, Laminate Counters, Pantry, View to Family Room
Heating
- Central
Cooling
- Central Air
Appliances
- Included: Dishwasher, Dryer, Electric Range, Electric Water Heater, Microwave
- Laundry: In Hall, Laundry Closet
Features
- High Ceilings 9 ft Main, Walk-In Closet(s)
- Flooring: Hardwood
- Windows: None
- Basement: None
- Has fireplace: No
- Fireplace features: None
- Common walls with other units/homes: 2+ Common Walls
Interior area
- Total structure area: 1,130
- Total interior livable area: 1,130 sqft
- Finished area above ground: 1,130
Property
Parking
- Total spaces: 2
- Parking features: Assigned
Accessibility
- Accessibility features: None
Features
- Levels: One
- Stories: 1
- Patio & porch: Covered, Enclosed
- Exterior features: None
- Pool features: None
- Spa features: None
- Fencing: None
- Has view: Yes
- View description: Other
- Waterfront features: None
- Body of water: None
Lot
- Size: 1,128 sqft
- Features: Other
Details
- Additional structures: None
- Parcel number: 17 004700140250
- Other equipment: None
- Horse amenities: None
Construction
Type & style
- Home type: Condo
- Property subtype: Condominium, Residential
- Attached to another structure: Yes
Materials
- Frame
- Foundation: Concrete Perimeter
- Roof: Composition
Condition
- Resale
- New construction: No
- Year built: 2000
Utilities & green energy
- Electric: 110 Volts
- Sewer: Public Sewer
- Water: Public
- Utilities for property: Cable Available, Electricity Available, Phone Available, Sewer Available, Water Available
Green energy
- Energy efficient items: None
- Energy generation: None
Community & neighborhood
Security
- Security features: Security Gate, Security System Leased
Community
- Community features: Dog Park, Fitness Center, Homeowners Assoc, Pool
Location
- Region: Atlanta
- Subdivision: Carrington Park
HOA & financial
HOA
- Has HOA: Yes
- HOA fee: $400 monthly
- Services included: Cable TV, Maintenance Grounds, Maintenance Structure, Pest Control, Reserve Fund, Termite
Other
Other facts
- Listing terms: Cash,Conventional,FHA,VA Loan
- Ownership: Condominium
- Road surface type: Asphalt
Price history
| Date | Event | Price |
|---|---|---|
| 4/30/2025 | Sold | $295,000-1.6%$261/sqft |
Source: | ||
| 3/27/2025 | Pending sale | $299,900$265/sqft |
Source: | ||
| 3/19/2025 | Listed for sale | $299,900+96.7%$265/sqft |
Source: | ||
| 10/21/2014 | Sold | $152,500-4.7%$135/sqft |
Source: | ||
| 9/25/2014 | Pending sale | $160,000$142/sqft |
Source: RE/MAX Around Atlanta #5345295 Report a problem | ||
Public tax history
| Year | Property taxes | Tax assessment |
|---|---|---|
| 2024 | $4,870 +43.1% | $118,960 +11.5% |
| 2023 | $3,404 -8.1% | $106,720 +16.6% |
| 2022 | $3,704 +11.8% | $91,520 +11.9% |
Find assessor info on the county website
Neighborhood: Pine Hills
Nearby schools
GreatSchools rating
- 6/10Smith Elementary SchoolGrades: PK-5Distance: 2.2 mi
- 6/10Sutton Middle SchoolGrades: 6-8Distance: 2.7 mi
- 8/10North Atlanta High SchoolGrades: 9-12Distance: 5.6 mi
Schools provided by the listing agent
- Elementary: Sarah Rawson Smith
- Middle: Willis A. Sutton
- High: North Atlanta
Source: FMLS GA. This data may not be complete. We recommend contacting the local school district to confirm school assignments for this home.
Get a cash offer in 3 minutes
Find out how much your home could sell for in as little as 3 minutes with a no-obligation cash offer.
Estimated market value
$295,300
Get a cash offer in 3 minutes
Find out how much your home could sell for in as little as 3 minutes with a no-obligation cash offer.
Estimated market value
$295,300



