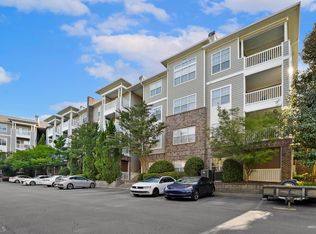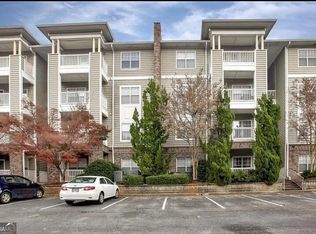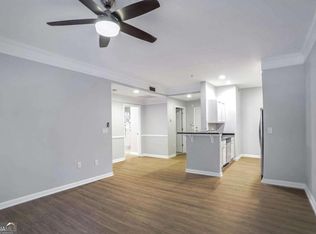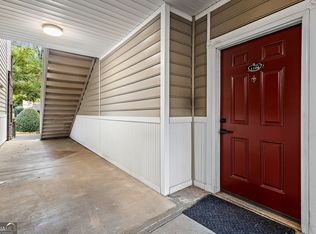Closed
$192,000
2700 Pine Tree Rd NE Unit 1013, Atlanta, GA 30324
1beds
784sqft
Condominium
Built in 2000
-- sqft lot
$187,400 Zestimate®
$245/sqft
$1,626 Estimated rent
Home value
$187,400
$172,000 - $204,000
$1,626/mo
Zestimate® history
Loading...
Owner options
Explore your selling options
What's special
Live, Work, and Play in Style! Welcome to this adorable move-in ready condo that is located on the main level (No lugging grocey's in). Ideally situated near some of the city's best shopping, dining, and entertainment. With quick access to I-85, I-75, GA-400, and both the Buckhead and Lindbergh MARTA stations, your commute and weekend plans just got a whole lot easier. Step inside to a bright and airy family room with a large window that floods the space with natural light. The spacious bedroom easily accommodates a king-size bed and features a walk-in closet that also leads directly to a generously sized bathroom. The luxury kitchen is outfitted with stunning marble countertops, offering both beauty and functionality for cooking or entertaining. A dedicated laundry room adds extra convenience, and the private patio is a perfect retreat for morning coffee or evening relaxation. Beautiful flooring flows throughout the home, and the community features don't disappoint: enjoy access to a pool, fitness center, clubhouse rental space, and even a dog park for your furry sidekick. This isn't just a condo-it's your next chapter. Schedule a tour and fall in love!
Zillow last checked: 8 hours ago
Listing updated: July 29, 2025 at 04:59am
Listed by:
Karen Hall 770-912-8616,
Keller Williams Atlanta Midtown
Bought with:
Devita Maxwell, 239666
Real Broker LLC
Source: GAMLS,MLS#: 10533129
Facts & features
Interior
Bedrooms & bathrooms
- Bedrooms: 1
- Bathrooms: 1
- Full bathrooms: 1
- Main level bathrooms: 1
- Main level bedrooms: 1
Kitchen
- Features: Breakfast Bar, Solid Surface Counters
Heating
- Central
Cooling
- Ceiling Fan(s), Central Air
Appliances
- Included: Dishwasher, Electric Water Heater, Microwave
- Laundry: Laundry Closet
Features
- Master On Main Level, Walk-In Closet(s)
- Flooring: Tile
- Windows: Double Pane Windows
- Basement: None
- Has fireplace: No
- Common walls with other units/homes: 2+ Common Walls
Interior area
- Total structure area: 784
- Total interior livable area: 784 sqft
- Finished area above ground: 784
- Finished area below ground: 0
Property
Parking
- Total spaces: 2
- Parking features: Over 1 Space per Unit
Features
- Levels: One
- Stories: 1
- Body of water: None
Lot
- Size: 784.08 sqft
- Features: Other
Details
- Parcel number: 17 004700140060
Construction
Type & style
- Home type: Condo
- Architectural style: Other
- Property subtype: Condominium
- Attached to another structure: Yes
Materials
- Brick
- Foundation: Slab
- Roof: Composition
Condition
- Resale
- New construction: No
- Year built: 2000
Utilities & green energy
- Electric: 220 Volts
- Sewer: Public Sewer
- Water: Public
- Utilities for property: Cable Available, Electricity Available, Sewer Available, Water Available
Green energy
- Water conservation: Low-Flow Fixtures
Community & neighborhood
Security
- Security features: Carbon Monoxide Detector(s), Fire Sprinkler System, Gated Community, Smoke Detector(s)
Community
- Community features: Clubhouse, Gated, Pool, Street Lights, Near Public Transport, Walk To Schools, Near Shopping
Location
- Region: Atlanta
- Subdivision: Carrington Park
HOA & financial
HOA
- Has HOA: Yes
- HOA fee: $250 annually
- Services included: Maintenance Structure, Maintenance Grounds, Swimming, Trash
Other
Other facts
- Listing agreement: Exclusive Right To Sell
- Listing terms: Cash,Conventional,FHA,VA Loan
Price history
| Date | Event | Price |
|---|---|---|
| 7/28/2025 | Sold | $192,000$245/sqft |
Source: | ||
| 7/1/2025 | Pending sale | $192,000$245/sqft |
Source: | ||
| 5/30/2025 | Listed for sale | $192,000+14.3%$245/sqft |
Source: | ||
| 5/15/2019 | Sold | $168,000+1.8%$214/sqft |
Source: | ||
| 4/4/2019 | Pending sale | $165,000$210/sqft |
Source: Keller Williams Realty #8544055 Report a problem | ||
Public tax history
| Year | Property taxes | Tax assessment |
|---|---|---|
| 2024 | $3,660 +21.5% | $89,400 -5.3% |
| 2023 | $3,011 -8% | $94,400 +16.7% |
| 2022 | $3,273 +12.1% | $80,880 +12.2% |
Find assessor info on the county website
Neighborhood: Pine Hills
Nearby schools
GreatSchools rating
- 6/10Smith Elementary SchoolGrades: PK-5Distance: 2.2 mi
- 6/10Sutton Middle SchoolGrades: 6-8Distance: 2.7 mi
- 8/10North Atlanta High SchoolGrades: 9-12Distance: 5.6 mi
Schools provided by the listing agent
- Elementary: Smith Primary/Elementary
- Middle: Sutton
- High: North Atlanta
Source: GAMLS. This data may not be complete. We recommend contacting the local school district to confirm school assignments for this home.
Get a cash offer in 3 minutes
Find out how much your home could sell for in as little as 3 minutes with a no-obligation cash offer.
Estimated market value$187,400
Get a cash offer in 3 minutes
Find out how much your home could sell for in as little as 3 minutes with a no-obligation cash offer.
Estimated market value
$187,400



