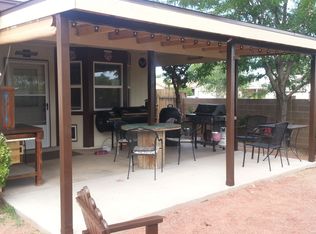Welcome to this single story ranch house in Panorama Heights. This home features 1,577 Sq.Ft., 3 bedrooms/2 bath and a 2 car garage. The remodeled kitchen boasts new white cabinets, granite counter tops, a complete appliance package, eat-in kitchen, new tile floors and a large pantry with over-sized stained barn doors. Each bedroom has new carpet, paint and ceiling fans. The bathrooms also have new flooring, tiled surrounds, new vanities and all new fixtures. This home sits on a large corner lot with back yard access leading to a storage shed and huge back yard. Located minutes from High Resort and 528, Target, Albertson's, and many restaurants.
This property is off market, which means it's not currently listed for sale or rent on Zillow. This may be different from what's available on other websites or public sources.
