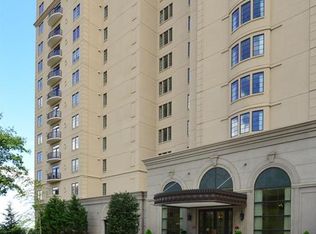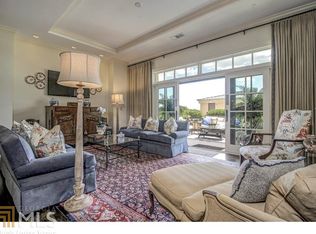Gorgeous condo in one of the most sought after buildings in Vinings. Incredible panaromic views of Atlanta will greet you off the private balcony in this beautiful 2 bedroom, 2 bath/1 half bath unit. Light filled with 10' ceilings, beautiful hardwood floors, an open kitchen with all Viking appliances, high end features in all bathrooms and so much more are to be found in this large and inviting floorplan. Enjoy the amazing amenities: heated pool & hot tub, bocce ball court, putting green, golf simulator, fitness facility, outdoor grill, clubroom & conference room.
This property is off market, which means it's not currently listed for sale or rent on Zillow. This may be different from what's available on other websites or public sources.

