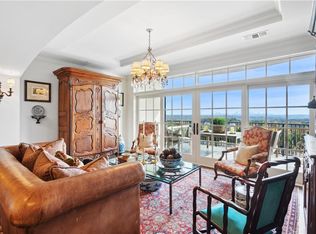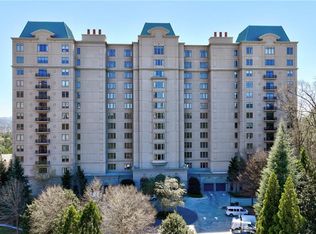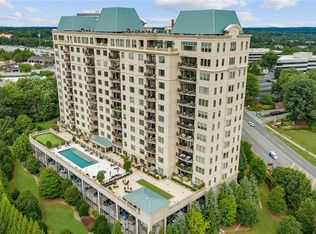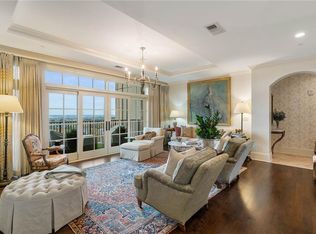Closed
$1,615,000
2700 Paces Ferry Rd SE UNIT 302, Atlanta, GA 30339
2beds
2,378sqft
Condominium, Residential
Built in 2009
-- sqft lot
$1,607,500 Zestimate®
$679/sqft
$3,225 Estimated rent
Home value
$1,607,500
$1.49M - $1.74M
$3,225/mo
Zestimate® history
Loading...
Owner options
Explore your selling options
What's special
The Aberdeen is a unique luxury high-rise located in the heart of Vinings. This beautifully renovated two-bedroom, two-and-a-half-bath residence also features a media room/den. The gourmet chef’s kitchen is a standout, equipped with custom cabinetry, a Thermador range, a built-in microwave, and a warming drawer, making it perfect for both entertaining and family meals. A spacious walk-in pantry offers ample storage for all your kitchen essentials. Adjacent to the kitchen is a mud room/laundry room with a secondary entrance, ideal for deliveries and additional storage. This is one of the few units at the Aberdeen with a living room featuring a working gas fireplace. The primary suite boasts custom blinds, crown molding, and a generous walk-in closet. The primary bath has been fully renovated with elegant white designer tile, a walk-in shower, a soaking tub, and a double vanity. The guest suite includes two closets and a completely updated bathroom. Custom built-in bookshelves & cabinetry and beautiful molding throughout. A third room, with glass French doors, serves as an office/media room but can easily be converted into a third bedroom if needed. The dining and living areas offer breathtaking city views, showcasing the Buckhead, Midtown, and Downtown Atlanta skylines. This unit is one of the few to feature a fireplace in the living room, high ceilings, and French doors leading to a walk-out balcony. The building offers exceptional amenities, including a heated saltwater pool, spa/hot tub, Viking grill-equipped grilling area, bocce court, putting green, indoor golf simulator, exercise facility, storage units, a comfortable clubroom, conference room, catering kitchen, and individual wine lockers. Lower Cobb county taxes.
Zillow last checked: 8 hours ago
Listing updated: June 16, 2025 at 02:55pm
Listing Provided by:
KELLY WESTROM,
RE/MAX Around Atlanta Realty 404-840-4200
Bought with:
JESSICA SHEEVY, 301605
Atlanta Fine Homes Sotheby's International
Source: FMLS GA,MLS#: 7543673
Facts & features
Interior
Bedrooms & bathrooms
- Bedrooms: 2
- Bathrooms: 3
- Full bathrooms: 2
- 1/2 bathrooms: 1
- Main level bathrooms: 2
- Main level bedrooms: 2
Primary bedroom
- Features: Double Master Bedroom, In-Law Floorplan, Master on Main
- Level: Double Master Bedroom, In-Law Floorplan, Master on Main
Bedroom
- Features: Double Master Bedroom, In-Law Floorplan, Master on Main
Primary bathroom
- Features: Double Vanity, Separate Tub/Shower, Soaking Tub
Dining room
- Features: Open Concept
Kitchen
- Features: Breakfast Bar, Breakfast Room, Cabinets White, Pantry Walk-In, Stone Counters
Heating
- Central, Zoned
Cooling
- Ceiling Fan(s), Central Air, Zoned
Appliances
- Included: Dishwasher, Disposal, Double Oven
- Laundry: Laundry Room, Main Level
Features
- Bookcases, Crown Molding, Double Vanity, Entrance Foyer, High Ceilings 9 ft Main
- Flooring: Hardwood
- Windows: Double Pane Windows, Insulated Windows, Window Treatments
- Basement: None
- Number of fireplaces: 1
- Fireplace features: Blower Fan, Gas Log, Great Room
- Common walls with other units/homes: 2+ Common Walls
Interior area
- Total structure area: 2,378
- Total interior livable area: 2,378 sqft
Property
Parking
- Total spaces: 2
- Parking features: Assigned, Covered, Deeded, Garage, Garage Door Opener
- Garage spaces: 2
Accessibility
- Accessibility features: Accessible Approach with Ramp, Accessible Doors
Features
- Levels: One
- Stories: 1
- Patio & porch: Covered
- Exterior features: Balcony, Gas Grill, Storage, No Dock
- Pool features: Fenced, Heated, In Ground
- Spa features: None
- Fencing: Fenced
- Has view: Yes
- View description: City
- Waterfront features: None
- Body of water: None
Lot
- Size: 2,178 sqft
- Features: Level
Details
- Additional structures: None
- Parcel number: 17088602930
- Other equipment: None
- Horse amenities: None
Construction
Type & style
- Home type: Condo
- Property subtype: Condominium, Residential
- Attached to another structure: Yes
Materials
- Cement Siding, Concrete
- Foundation: None
- Roof: Other
Condition
- Resale
- New construction: No
- Year built: 2009
Utilities & green energy
- Electric: None
- Sewer: Public Sewer
- Water: Public
- Utilities for property: Cable Available, Electricity Available, Natural Gas Available, Phone Available, Sewer Available, Underground Utilities, Water Available
Green energy
- Energy efficient items: Appliances, Thermostat, Windows
- Energy generation: None
Community & neighborhood
Security
- Security features: Carbon Monoxide Detector(s), Fire Alarm, Fire Sprinkler System, Secured Garage/Parking, Security Gate, Security Lights, Security Service, Smoke Detector(s)
Community
- Community features: Barbecue, Catering Kitchen, Clubhouse, Concierge, Dog Park, Fitness Center, Gated, Homeowners Assoc, Meeting Room, Pool, Storage, Wine Storage
Location
- Region: Atlanta
- Subdivision: The Aberdeen
HOA & financial
HOA
- Has HOA: Yes
Other
Other facts
- Ownership: Condominium
- Road surface type: Paved
Price history
| Date | Event | Price |
|---|---|---|
| 6/16/2025 | Sold | $1,615,000-3.6%$679/sqft |
Source: | ||
| 4/1/2025 | Pending sale | $1,675,000$704/sqft |
Source: | ||
| 3/19/2025 | Listed for sale | $1,675,000+68.4%$704/sqft |
Source: | ||
| 1/7/2022 | Sold | $994,400-3.5%$418/sqft |
Source: Public Record Report a problem | ||
| 12/1/2021 | Pending sale | $1,030,000$433/sqft |
Source: | ||
Public tax history
| Year | Property taxes | Tax assessment |
|---|---|---|
| 2024 | $13,429 +12.2% | $445,392 +12.2% |
| 2023 | $11,968 +298.1% | $396,948 |
| 2022 | $3,006 +0.7% | $396,948 +1.9% |
Find assessor info on the county website
Neighborhood: 30339
Nearby schools
GreatSchools rating
- 7/10Teasley Elementary SchoolGrades: PK-5Distance: 0.7 mi
- 6/10Campbell Middle SchoolGrades: 6-8Distance: 1.5 mi
- 7/10Campbell High SchoolGrades: 9-12Distance: 3.3 mi
Schools provided by the listing agent
- Elementary: Teasley
- Middle: Campbell
- High: Campbell
Source: FMLS GA. This data may not be complete. We recommend contacting the local school district to confirm school assignments for this home.
Get a cash offer in 3 minutes
Find out how much your home could sell for in as little as 3 minutes with a no-obligation cash offer.
Estimated market value
$1,607,500
Get a cash offer in 3 minutes
Find out how much your home could sell for in as little as 3 minutes with a no-obligation cash offer.
Estimated market value
$1,607,500



