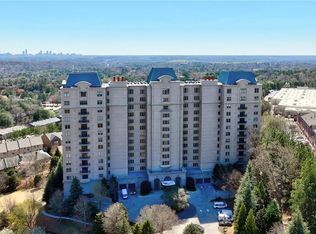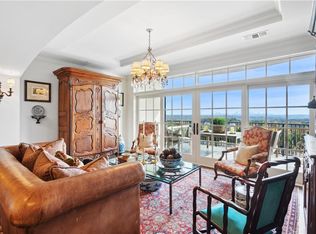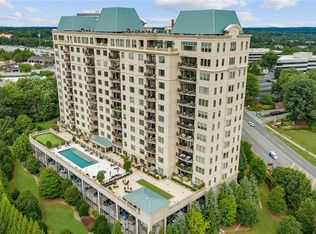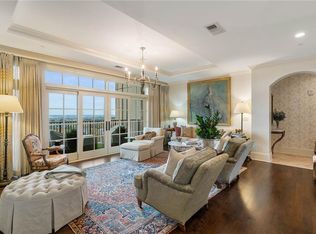Closed
$1,255,000
2700 Paces Ferry Rd SE UNIT 202, Atlanta, GA 30339
2beds
2,378sqft
Condominium, Residential
Built in 2009
-- sqft lot
$1,270,800 Zestimate®
$528/sqft
$3,225 Estimated rent
Home value
$1,270,800
$1.21M - $1.33M
$3,225/mo
Zestimate® history
Loading...
Owner options
Explore your selling options
What's special
The Aberdeen is a distinctive luxury high-rise nestled in the heart of Vinings. This beautifully renovated two-bedroom, two-and-a-half-bath residence includes a versatile media room or den. The chef’s kitchen features custom-stained cabinetry, top-of-the-line Viking appliances, and a spacious walk-in pantry—ideal for both entertaining and everyday family meals. Adjacent to the kitchen is a combined mudroom and laundry area with a secondary entrance, perfect for deliveries and additional storage. The primary suite showcases elegant crown molding, a generous walk-in closet, and a spa-inspired bathroom complete with a walk-in shower, soaking tub, and dual vanity. The secondary bedroom functions as a guest or additional primary suite, offering two closets and a private en suite bath. A third room serves as an office or media room but can easily be converted into a third bedroom if desired. The open-concept dining and living areas offer stunning views of the Buckhead, Midtown, and Downtown Atlanta skylines, with French doors in the living room leading to a walk-out balcony. Elegant molding adds a refined touch throughout the home. Residents enjoy an impressive array of amenities, including a heated saltwater pool, spa/hot tub, Viking-equipped grilling area, bocce court, putting green, indoor golf simulator, fitness center, secure storage units, a stylish clubroom, conference room, catering kitchen, and private wine lockers. All of this comes with the benefit of lower Cobb County taxes.
Zillow last checked: 8 hours ago
Listing updated: November 30, 2025 at 06:09pm
Listing Provided by:
KELLY WESTROM,
RE/MAX Around Atlanta Realty 404-840-4200
Bought with:
Robyn Zimmerman, 320942
Beacham and Company
Source: FMLS GA,MLS#: 7632043
Facts & features
Interior
Bedrooms & bathrooms
- Bedrooms: 2
- Bathrooms: 3
- Full bathrooms: 2
- 1/2 bathrooms: 1
- Main level bathrooms: 2
- Main level bedrooms: 2
Primary bedroom
- Features: Double Master Bedroom, Master on Main, Oversized Master
- Level: Double Master Bedroom, Master on Main, Oversized Master
Bedroom
- Features: Double Master Bedroom, Master on Main, Oversized Master
Primary bathroom
- Features: Double Vanity, Soaking Tub
Dining room
- Features: Open Concept, Separate Dining Room
Kitchen
- Features: Breakfast Bar, Cabinets Stain, Stone Counters
Heating
- Forced Air
Cooling
- Ceiling Fan(s), Central Air
Appliances
- Included: Dishwasher, Disposal, Double Oven, Gas Cooktop, Gas Water Heater, Refrigerator
- Laundry: Laundry Room, Main Level, Mud Room
Features
- Crown Molding, Entrance Foyer, High Ceilings 9 ft Main, High Speed Internet, Recessed Lighting, Walk-In Closet(s)
- Flooring: Hardwood
- Windows: Double Pane Windows
- Basement: None
- Has fireplace: No
- Fireplace features: None
- Common walls with other units/homes: 2+ Common Walls
Interior area
- Total structure area: 2,378
- Total interior livable area: 2,378 sqft
Property
Parking
- Total spaces: 2
- Parking features: Attached, Garage, Garage Door Opener, Level Driveway
- Attached garage spaces: 2
- Has uncovered spaces: Yes
Accessibility
- Accessibility features: Accessible Doors, Accessible Elevator Installed
Features
- Levels: One
- Stories: 1
- Patio & porch: Covered, Rear Porch
- Exterior features: Balcony, Gas Grill, Storage
- Pool features: Gunite, In Ground
- Spa features: Community, Community
- Fencing: Back Yard
- Has view: Yes
- View description: City
- Waterfront features: None
- Body of water: None
Lot
- Size: 2,178 sqft
- Features: Back Yard
Details
- Additional structures: None
- Parcel number: 17088602870
- Other equipment: None
- Horse amenities: None
Construction
Type & style
- Home type: Condo
- Architectural style: Traditional
- Property subtype: Condominium, Residential
- Attached to another structure: Yes
Materials
- Concrete
- Foundation: Concrete Perimeter
- Roof: Other
Condition
- Resale
- New construction: No
- Year built: 2009
Utilities & green energy
- Electric: None
- Sewer: Public Sewer
- Water: Public
- Utilities for property: Cable Available, Electricity Available, Natural Gas Available, Phone Available, Sewer Available
Green energy
- Energy efficient items: Thermostat, Windows
- Energy generation: None
Community & neighborhood
Security
- Security features: Key Card Entry, Secured Garage/Parking, Security Gate, Security Lights, Smoke Detector(s)
Community
- Community features: Barbecue, Catering Kitchen, Concierge, Dog Park, Fitness Center, Gated, Homeowners Assoc, Meeting Room, Pool, Storage, Street Lights
Location
- Region: Atlanta
- Subdivision: The Aberdeen
HOA & financial
HOA
- Has HOA: Yes
- HOA fee: $1,670 monthly
- Association phone: 770-434-0626
Other
Other facts
- Ownership: Condominium
- Road surface type: None
Price history
| Date | Event | Price |
|---|---|---|
| 11/21/2025 | Sold | $1,255,000-3.1%$528/sqft |
Source: | ||
| 10/28/2025 | Pending sale | $1,295,000$545/sqft |
Source: | ||
| 7/10/2025 | Price change | $1,295,000-5.1%$545/sqft |
Source: | ||
| 5/13/2025 | Listed for sale | $1,365,000+152.8%$574/sqft |
Source: | ||
| 1/30/2012 | Sold | $540,000-12.9%$227/sqft |
Source: Public Record Report a problem | ||
Public tax history
| Year | Property taxes | Tax assessment |
|---|---|---|
| 2024 | $13,278 +12.4% | $440,392 +12.4% |
| 2023 | $11,817 -0.7% | $391,948 |
| 2022 | $11,896 +1.9% | $391,948 +1.9% |
Find assessor info on the county website
Neighborhood: 30339
Nearby schools
GreatSchools rating
- 7/10Teasley Elementary SchoolGrades: PK-5Distance: 0.7 mi
- 6/10Campbell Middle SchoolGrades: 6-8Distance: 1.5 mi
- 7/10Campbell High SchoolGrades: 9-12Distance: 3.3 mi
Schools provided by the listing agent
- Elementary: Teasley
- Middle: Campbell
- High: Campbell
Source: FMLS GA. This data may not be complete. We recommend contacting the local school district to confirm school assignments for this home.
Get a cash offer in 3 minutes
Find out how much your home could sell for in as little as 3 minutes with a no-obligation cash offer.
Estimated market value
$1,270,800
Get a cash offer in 3 minutes
Find out how much your home could sell for in as little as 3 minutes with a no-obligation cash offer.
Estimated market value
$1,270,800



