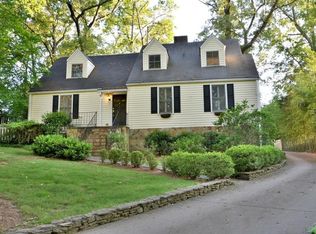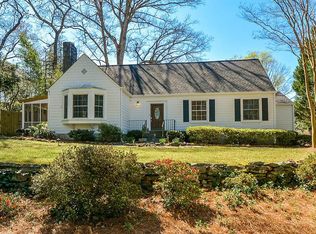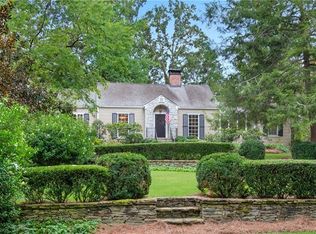Offering a sought-after Brookhaven location, this completely gutted and renovated home delights with a covered front porch, an open floor plan, beautiful interiors and dark hardwood floors. Magazine-worthy, the kitchen features cabinets to the ceiling, a large island with seating, a pot filler above the Thermador six-burner gas range with a double oven, a commercial-grade side-by-side refrigerator and freezer, quartz countertops and a Carrara marble subway tile backsplash. The sun-drenched casual dining area offers additional cabinetry for storage, and everything flows seamlessly back into the living room and provides access to the two main-level bedrooms and full bathroom. Upstairs, the hardwood floors continue into the gorgeous owner’s suite, detailed by a vaulted and beamed ceiling, a private balcony, a huge walk-in closet with a washer and dryer and a luxurious spa-like bathroom with a dual vanity, a soaking bathtub and a seamless glass, marble-lined shower. One additional bedroom and a bathroom complete the upper level. The terrace level provides additional living space with a large recreation room, a full bathroom and exterior access. Enjoy the outdoors on the rear deck, which boasts a grilling station, a large deck, a fireside sitting area with an AV/TV hookup, a stone patio, a fenced grassy play area and a detached three-car garage with a flat driveway turnaround. Located in the Ashford Park Elementary School district, this home is in proximity to Town Brookhaven, MARTA, retail, grocery stores and more. Life awaits!
This property is off market, which means it's not currently listed for sale or rent on Zillow. This may be different from what's available on other websites or public sources.


