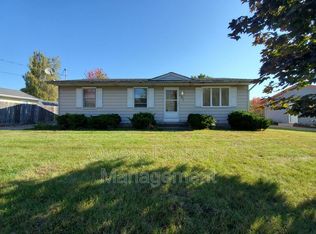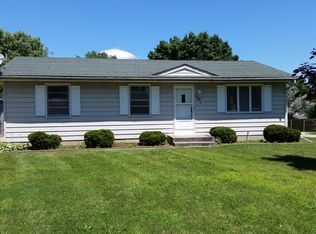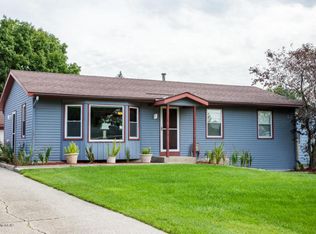Sold
$365,000
2700 Norfolk Rd SE, Grand Rapids, MI 49506
3beds
1,456sqft
Single Family Residence
Built in 1979
10,454.4 Square Feet Lot
$366,800 Zestimate®
$251/sqft
$2,020 Estimated rent
Home value
$366,800
$341,000 - $392,000
$2,020/mo
Zestimate® history
Loading...
Owner options
Explore your selling options
What's special
Offer received, calling for highest by Thursday at 5pm.Welcome Home! Step into this beautifully updated 3 bedroom 1 bath gem where comfort, style, and convenience come together. Bright and inviting, natural light pours in throughout the day, creating a warm and cheerful atmosphere you'll love coming home to. The heart of this home features new appliances, premium flooring, triple-pane windows, and a new furnace and A/C unit- offering peace of mind and energy efficiency for years to come. Downstairs, you'll find a fully finished basement ready to fit your lifestyle. There is also space for a 2nd bathroom, already roughed in. Enjoy all the perks of East Grand Rapids living- with in walking distance to D&W and Breton Village shopping plaza-but without EGR taxes.
Zillow last checked: 8 hours ago
Listing updated: August 29, 2025 at 06:59am
Listed by:
Dana L Olthouse 616-481-1091,
Bellabay Realty (North)
Bought with:
Melissa Petix, 6501439557
Elementary Homes, LLC.
Source: MichRIC,MLS#: 25026772
Facts & features
Interior
Bedrooms & bathrooms
- Bedrooms: 3
- Bathrooms: 1
- Full bathrooms: 1
- Main level bedrooms: 3
Heating
- Forced Air
Appliances
- Laundry: In Basement
Features
- Windows: Replacement
- Basement: Full
- Has fireplace: No
Interior area
- Total structure area: 1,092
- Total interior livable area: 1,456 sqft
- Finished area below ground: 364
Property
Parking
- Total spaces: 2
- Parking features: Detached
- Garage spaces: 2
Features
- Stories: 1
Lot
- Size: 10,454 sqft
- Dimensions: 126.22 x 96.31
Details
- Parcel number: 411803378011
- Zoning description: Res
Construction
Type & style
- Home type: SingleFamily
- Architectural style: Ranch
- Property subtype: Single Family Residence
Materials
- Aluminum Siding
- Roof: Shingle
Condition
- New construction: No
- Year built: 1979
Utilities & green energy
- Sewer: Public Sewer
- Water: Public
Community & neighborhood
Location
- Region: Grand Rapids
Other
Other facts
- Listing terms: Cash,FHA,VA Loan,MSHDA,Conventional
Price history
| Date | Event | Price |
|---|---|---|
| 7/11/2025 | Sold | $365,000+4.3%$251/sqft |
Source: | ||
| 6/13/2025 | Pending sale | $350,000$240/sqft |
Source: | ||
| 6/6/2025 | Listed for sale | $350,000+12.9%$240/sqft |
Source: | ||
| 8/23/2022 | Sold | $310,000+12.8%$213/sqft |
Source: Public Record Report a problem | ||
| 7/21/2022 | Pending sale | $274,900$189/sqft |
Source: | ||
Public tax history
| Year | Property taxes | Tax assessment |
|---|---|---|
| 2024 | -- | $124,500 +65.8% |
| 2021 | $2,066 | $75,100 +0.3% |
| 2020 | $2,066 +3.6% | $74,900 +9.7% |
Find assessor info on the county website
Neighborhood: Ridgemoor
Nearby schools
GreatSchools rating
- 4/10Mulick Park Elementary SchoolGrades: PK-5Distance: 1.3 mi
- 2/10Alger Middle SchoolGrades: 6-8Distance: 2.2 mi
- 2/10Ottawa Hills High SchoolGrades: 9-12Distance: 1.3 mi
Get pre-qualified for a loan
At Zillow Home Loans, we can pre-qualify you in as little as 5 minutes with no impact to your credit score.An equal housing lender. NMLS #10287.
Sell for more on Zillow
Get a Zillow Showcase℠ listing at no additional cost and you could sell for .
$366,800
2% more+$7,336
With Zillow Showcase(estimated)$374,136


