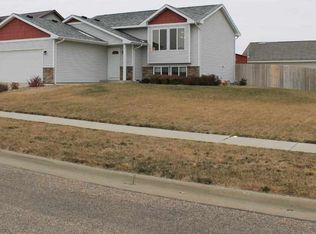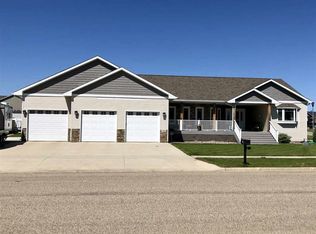Sold
Price Unknown
2700 NW Academy Rd, Minot, ND 58703
3beds
2baths
1,743sqft
Single Family Residence
Built in 2011
0.27 Acres Lot
$337,700 Zestimate®
$--/sqft
$1,879 Estimated rent
Home value
$337,700
$311,000 - $365,000
$1,879/mo
Zestimate® history
Loading...
Owner options
Explore your selling options
What's special
Affordable, simple, comfortable living!! Enjoy the curb appeal as you approach this home which is nestled in beautiful Eagle's Landing on a spacious corner lot. The open concept of the upper level beckons as you enter the front door of this split foyer layout. Here you will make memories with your family as you gather in your kitchen and adjoining dining and living areas. Extend your living area out onto your back deck and patio which are accessible through the sliding door in your dining area. The size of the yard is worth repeating! And your backyard is fully fenced! The upper level also contains your roomy master suite and conveniently located hallway closet. Downstairs you will appreciate having a second living area in your daylight basement. On the lower level also find two more bedrooms, a full bath and laundry room. The fully finished and heated garage rounds out this movie-in ready gem. Call your agent today to see it in person!
Zillow last checked: 8 hours ago
Listing updated: September 29, 2023 at 12:16pm
Listed by:
ANDREA SAVELKOUL 701-833-2255,
SIGNAL REALTY,
Regan Slind 701-721-5054,
SIGNAL REALTY
Source: Minot MLS,MLS#: 231337
Facts & features
Interior
Bedrooms & bathrooms
- Bedrooms: 3
- Bathrooms: 2
Primary bedroom
- Level: Upper
Bedroom 1
- Level: Lower
Bedroom 2
- Level: Lower
Dining room
- Level: Upper
Family room
- Level: Lower
Kitchen
- Level: Upper
Living room
- Level: Upper
Heating
- Forced Air, Natural Gas
Cooling
- Central Air
Appliances
- Included: Microwave, Dishwasher, Refrigerator, Range/Oven
- Laundry: Lower Level
Features
- Flooring: Carpet, Linoleum
- Basement: Daylight,Finished,Full
- Has fireplace: No
Interior area
- Total structure area: 1,743
- Total interior livable area: 1,743 sqft
- Finished area above ground: 907
Property
Parking
- Total spaces: 2
- Parking features: Attached, Garage: Floor Drains, Heated, Insulated, Lights, Opener, Sheet Rock, Driveway: Concrete
- Attached garage spaces: 2
- Has uncovered spaces: Yes
Features
- Levels: Split Foyer
- Patio & porch: Deck, Porch
- Has spa: Yes
- Spa features: Private
- Fencing: Fenced
Lot
- Size: 0.27 Acres
- Dimensions: 70 x 121
Details
- Parcel number: MI15.C47.020.0390
- Zoning: R1
- Special conditions: Short Sale
Construction
Type & style
- Home type: SingleFamily
- Property subtype: Single Family Residence
Materials
- Foundation: Concrete Perimeter
- Roof: Asphalt
Condition
- New construction: No
- Year built: 2011
Utilities & green energy
- Sewer: City
- Water: City
- Utilities for property: Cable Connected
Community & neighborhood
Location
- Region: Minot
Price history
| Date | Event | Price |
|---|---|---|
| 9/28/2023 | Sold | -- |
Source: | ||
| 9/5/2023 | Pending sale | $295,000$169/sqft |
Source: | ||
| 8/14/2023 | Contingent | $295,000$169/sqft |
Source: | ||
| 8/8/2023 | Listed for sale | $295,000+1.8%$169/sqft |
Source: | ||
| 8/30/2022 | Listing removed | -- |
Source: | ||
Public tax history
Tax history is unavailable.
Neighborhood: 58703
Nearby schools
GreatSchools rating
- 5/10Belair Elementary SchoolGrades: K-5Distance: 0.7 mi
- 5/10Erik Ramstad Middle SchoolGrades: 6-8Distance: 1.9 mi
- NASouris River Campus Alternative High SchoolGrades: 9-12Distance: 0.9 mi
Schools provided by the listing agent
- District: Minot #1
Source: Minot MLS. This data may not be complete. We recommend contacting the local school district to confirm school assignments for this home.


