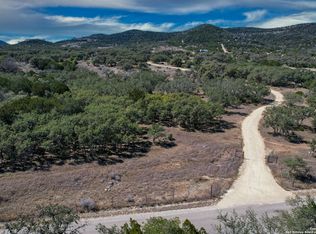Sold on 10/08/25
Price Unknown
2700 N Little Creek Rd., Utopia, TX 78884
6beds
2,673sqft
Farm
Built in 2006
210 Acres Lot
$2,436,500 Zestimate®
$--/sqft
$3,775 Estimated rent
Home value
$2,436,500
Estimated sales range
Not available
$3,775/mo
Zestimate® history
Loading...
Owner options
Explore your selling options
What's special
This gorgeous 210+/- Acre property is located in the Heart of the Hill Country just outside of Utopia, TX in the North Little Creek Valley! Featuring majestic oaks, breathtaking views, rolling hills, privacy, 2 custom built homes, pool, 2 water wells and horse barn! The Main home (headquarters) is a beautifully designed Hacienda style home connected by courtyard and outdoor fireplace lounge area. Main wing consists of spacious living room with fireplace, Eat in Kitchen with island, Formal dining, and Primary bedroom with loft, storage galore, luxury bathroom with stand up shower and separate whirlpool soaker tub, ginormous walk-in closet and private outdoor deck. Connected by a courtyard with fireplace, outdoor kitchen and entertainment area we'll take you to the other side of the hacienda where you'll find 2 additional suite bedrooms with lofts and full bathrooms, workout or office room and 2 car enclosed garage with loft. The guest home (blue house) is a unique cottage style home nestled with it's own privacy and views on the ranch. Featuring 3 bedrooms, 2 full bathrooms, chef style kitchen, with a private detached primary suite and views to die for from every room in the home! The ranch is a picturesque property with majestic oaks, beautiful pastures, and hill country views all around. Privacy and serenity are unmatched here! There are too many amazing features of this beautiful ranch to describe. You need to see in person to understand!
Zillow last checked: 8 hours ago
Listing updated: October 11, 2025 at 06:48am
Listed by:
Jada Smith TREC #572816 (512) 773-1170,
Orange Blossom Real Estate, LL
Bought with:
Texas Ranches For Sale
Source: LERA MLS,MLS#: 1891926
Facts & features
Interior
Bedrooms & bathrooms
- Bedrooms: 6
- Bathrooms: 6
- Full bathrooms: 5
- 1/2 bathrooms: 1
Primary bedroom
- Area: 168
- Dimensions: 14 x 12
Bedroom 2
- Area: 144
- Dimensions: 12 x 12
Bedroom 3
- Area: 144
- Dimensions: 12 x 12
Bedroom 4
- Area: 96
- Dimensions: 12 x 8
Bedroom 5
- Area: 192
- Dimensions: 16 x 12
Primary bathroom
- Area: 96
- Dimensions: 12 x 8
Interior area
- Total interior livable area: 2,673 sqft
Property
Features
- Stories: 2
- Exterior features: Lighting
- Has private pool: Yes
- Pool features: Outdoor Pool
- Fencing: Fenced,Cross Fenced
- Waterfront features: Creek, Wet Weather Creek, Other
Lot
- Size: 210 Acres
- Features: Pasture, Wooded, Ag Exempt, Hunting Permitted, Secluded, Agricultural
- Topography: Sloping,Rolling,Hilly,Rocky
- Residential vegetation: Partially Wooded, Mature Trees (ext feat)
Details
- Additional structures: Additional Structures, Barn(s), Detached Quarters, Hay Barn, Workshop
- Parcel number: 01280001200001
- Horses can be raised: Yes
Construction
Type & style
- Home type: SingleFamily
- Architectural style: Ranch
- Property subtype: Farm
Materials
- Metal, Other, Aluminum, Masonry/Steel, Metal Structure
Condition
- Year built: 2006
Utilities & green energy
- Sewer: Septic
- Water: 2+ Wells
- Utilities for property: Other, Electricity Connected, Butane/Propane, Water Connected, Phone Connected, Cable Connected
Community & neighborhood
Location
- Region: Utopia
Other
Other facts
- Listing terms: Cash,Conventional
- Road surface type: Dirt, Gravel
Price history
| Date | Event | Price |
|---|---|---|
| 10/8/2025 | Sold | -- |
Source: | ||
| 9/28/2025 | Pending sale | $2,499,999$935/sqft |
Source: | ||
| 9/10/2025 | Contingent | $2,499,999$935/sqft |
Source: | ||
| 8/8/2025 | Price change | $2,499,999-16.7%$935/sqft |
Source: | ||
| 6/5/2025 | Price change | $2,999,9500%$1,122/sqft |
Source: | ||
Public tax history
Tax history is unavailable.
Neighborhood: 78884
Nearby schools
GreatSchools rating
- 8/10Utopia SchoolGrades: PK-12Distance: 4.8 mi
Schools provided by the listing agent
- Elementary: Utopia
- Middle: Utopia
- High: Utopia
- District: Utopia
Source: LERA MLS. This data may not be complete. We recommend contacting the local school district to confirm school assignments for this home.
Sell for more on Zillow
Get a free Zillow Showcase℠ listing and you could sell for .
$2,436,500
2% more+ $48,730
With Zillow Showcase(estimated)
$2,485,230