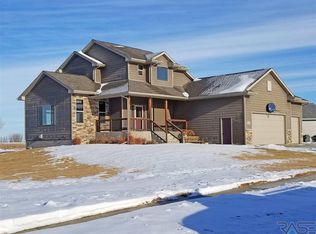Sold for $676,000
$676,000
2700 N Devon Ave, Tea, SD 57064
4beds
3,142sqft
Single Family Residence
Built in 2015
0.66 Acres Lot
$681,000 Zestimate®
$215/sqft
$3,513 Estimated rent
Home value
$681,000
$640,000 - $722,000
$3,513/mo
Zestimate® history
Loading...
Owner options
Explore your selling options
What's special
Welcome to your dream home! This custom-built 4-bedroom home offers peaceful lake views every day of the year. Nestled in a serene location, this property is perfect for those seeking tranquility and elegance. Upon entering, you are greeted by a tall foyer that highlights the beautiful water views. Enjoy large windows throughout the main level that provide stunning water views and allow natural light to flood the space. The seamless blend of the dining, living, and kitchen areas makes it perfect for entertaining.Relax in the bright living room featuring a beautiful stone fireplace, ideal for cozy evenings. The kitchen boasts dual ovens, a granite island, a walk-in pantry, a gas stove with a hood, and stainless steel appliances. The extra wide staircase leads you upstairs to three well-appointed bedrooms and a convenient laundry room.The large primary suite includes a separate room that can serve as an office, nursery, or even a fifth bedroom. The walk-in closet is 15 feet long offering ample space for an additional office nook. The finished lower level is an entertainer's paradise, featuring a wet bar, an additional bedroom, and a workout area that could easily be transformed into another bedroom. Cozy up for movie nights by the stone fireplace in the family room. The outdoor opportunities for fun are limitless with the lake and the park next door. This quality-built home is a rare find, combining luxury, comfort, and stunning natural beauty. Don’t miss your chance to own this exceptional property!
Zillow last checked: 8 hours ago
Listing updated: June 30, 2025 at 06:33am
Listed by:
Amber D Ellingsen,
Keller Williams Realty Sioux Falls
Bought with:
Amy M Stockberger
Source: Realtor Association of the Sioux Empire,MLS#: 22501981
Facts & features
Interior
Bedrooms & bathrooms
- Bedrooms: 4
- Bathrooms: 4
- Full bathrooms: 3
- 1/2 bathrooms: 1
Primary bedroom
- Description: sitting room/office/nursury, MB, Lrg WIC
- Level: Upper
- Area: 225
- Dimensions: 15 x 15
Bedroom 2
- Description: Lake view, larger double closet
- Level: Upper
- Area: 165
- Dimensions: 11 x 15
Bedroom 3
- Description: Larger double closet
- Level: Upper
- Area: 143
- Dimensions: 13 x 11
Bedroom 4
- Description: Larger double closset
- Level: Basement
- Area: 156
- Dimensions: 13 x 12
Bedroom 5
- Description: potential bedroom
- Level: Basement
- Area: 130
- Dimensions: 13 x 10
Dining room
- Description: Open, wood floor, view to lake
- Level: Main
- Area: 132
- Dimensions: 12 x 11
Family room
- Description: Stone fireplace,
- Level: Basement
- Area: 285
- Dimensions: 19 x 15
Kitchen
- Description: walk in pantry, stainless, granite
- Level: Main
- Area: 273
- Dimensions: 13 x 21
Living room
- Description: Huge View, stone fireplace, built ins
- Level: Main
- Area: 300
- Dimensions: 15 x 20
Heating
- Natural Gas, Heat Pump
Cooling
- Central Air
Appliances
- Included: Dishwasher, Disposal, Dryer, Double Oven, Electric Range, Range, Microwave, Refrigerator, Stove Hood, Washer
Features
- 3+ Bedrooms Same Level, 9 FT+ Ceiling in Lwr Lvl, Formal Dining Rm, Master Bath
- Flooring: Carpet, Heated, Tile
- Basement: Full
- Number of fireplaces: 2
- Fireplace features: Gas
Interior area
- Total interior livable area: 3,142 sqft
- Finished area above ground: 2,246
- Finished area below ground: 896
Property
Parking
- Total spaces: 3
- Parking features: Concrete
- Garage spaces: 3
Features
- Levels: Two
- Patio & porch: Front Porch, Deck, Patio, Porch
- Fencing: Partial
- Waterfront features: Lake Front
Lot
- Size: 0.66 Acres
- Features: City Lot
Details
- Parcel number: 240.11.06.003A
Construction
Type & style
- Home type: SingleFamily
- Architectural style: Two Story
- Property subtype: Single Family Residence
Materials
- Cement Siding, Brick
- Roof: Composition
Condition
- Year built: 2015
Utilities & green energy
- Sewer: Public Sewer
- Water: Public
Community & neighborhood
Location
- Region: Tea
- Subdivision: Howling Ridge Addn
HOA & financial
HOA
- Has HOA: Yes
- HOA fee: $25 monthly
- Amenities included: Other
Other
Other facts
- Listing terms: Conventional
- Road surface type: Asphalt, Curb and Gutter
Price history
| Date | Event | Price |
|---|---|---|
| 6/27/2025 | Sold | $676,000+0.1%$215/sqft |
Source: | ||
| 3/26/2025 | Listed for sale | $675,000$215/sqft |
Source: | ||
Public tax history
| Year | Property taxes | Tax assessment |
|---|---|---|
| 2025 | $8,657 +1.2% | $574,851 +0.9% |
| 2024 | $8,558 +24.8% | $569,642 +10% |
| 2023 | $6,855 +1.8% | $517,812 +29.5% |
Find assessor info on the county website
Neighborhood: 57064
Nearby schools
GreatSchools rating
- 8/10Tea Area Elementary - 01Grades: K-5Distance: 1.2 mi
- 6/10Tea Area Middle School - 02Grades: 6-8Distance: 1 mi
- 7/10Tea Area High School - 03Grades: 9-12Distance: 0.9 mi
Schools provided by the listing agent
- Elementary: Legacy Elementary School - Tea
- Middle: Tea MS
- High: Tea HS
- District: Tea Area
Source: Realtor Association of the Sioux Empire. This data may not be complete. We recommend contacting the local school district to confirm school assignments for this home.
Get pre-qualified for a loan
At Zillow Home Loans, we can pre-qualify you in as little as 5 minutes with no impact to your credit score.An equal housing lender. NMLS #10287.
