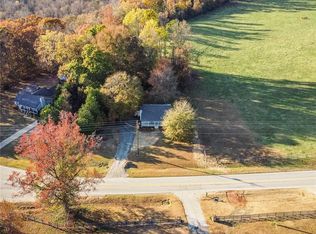Picture perfect dream ranch home ready for immediate occupancy. Large open floor plan with tons of light and hardwood floors. Sun drenched sun room. Private and relaxing master suite. Inviting granite counters in state of the art kitchen. Peaceful and serene covered back porch overlooking private fire pit and stone wall garden. Expansive driveway accentuates the sweeping front porch views. Enormous unfinished basement ensures maximum future potential and includes professional grade work area and fourth garage. Family friendly home has been loving maintained and cared for. Amazing Walnut Grove High School cluster.
This property is off market, which means it's not currently listed for sale or rent on Zillow. This may be different from what's available on other websites or public sources.
