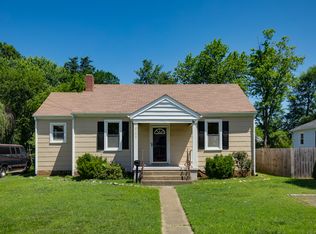Sold for $390,000
$390,000
2700 Maplewood Rd, Henrico, VA 23228
2beds
1,508sqft
Single Family Residence
Built in 1937
10,249.67 Square Feet Lot
$400,700 Zestimate®
$259/sqft
$2,086 Estimated rent
Home value
$400,700
$369,000 - $433,000
$2,086/mo
Zestimate® history
Loading...
Owner options
Explore your selling options
What's special
Welcome to this recently updated 2 bedroom, 1.5 bath cottage located on a corner lot in the charming Hermitage Park neighborhood of Richmond. From the moment you arrive, the home’s curb appeal shines—framed by a beautifully landscaped yard with mature trees and manicured plantings, welcoming you in. As you enter, you’ll find beautiful wood floors that flow throughout the living areas and both bedrooms. The living room features crown molding, a cozy fireplace, and a seamless connection to the spacious dining room—ideal for everyday living or hosting guests. The kitchen is both functional and well-organized, with all NEW appliances, open shelving, and clever use of space. The full bathroom has been recently remodeled to reflect a clean, modern style. Upstairs, a finished walk-up attic provides flexible space for storage, a quiet retreat, or a creative studio. The home also includes numerous system upgrades for comfort and efficiency: a new HVAC system, new ductwork and gutters, new insulation and vapor barrier in the crawl space, AO Smith water filtration, and all new UV and thermal windows. All appliances and new blinds convey as well! Enjoy the outdoors in the large and fully fenced in backyard, offering a private space for gardening, pets, or outdoor activities. The beautifully landscaped yard is a standout feature including trimmed mature trees, evergreens, and vibrant additions like a Japanese maple, redbud, and dogwood—sure to impress throughout the seasons. The inviting front porch with new columns and supports offers a perfect spot to relax and enjoy the peaceful setting. Full of warmth and character, this home blends timeless details with modern updates all just minutes from downtown Richmond, parks, shops, and restaurants. Come see all this home has to offer and schedule your tour today!
Zillow last checked: 8 hours ago
Listing updated: May 23, 2025 at 06:59am
Listed by:
Andrea Johnson Membership@TheRealBrokerage.com,
Real Broker LLC,
Clayton Gits 804-601-4960,
Real Broker LLC
Bought with:
Meghan Dickey Hale, 0225207684
Shaheen Ruth Martin & Fonville
Source: CVRMLS,MLS#: 2509716 Originating MLS: Central Virginia Regional MLS
Originating MLS: Central Virginia Regional MLS
Facts & features
Interior
Bedrooms & bathrooms
- Bedrooms: 2
- Bathrooms: 2
- Full bathrooms: 1
- 1/2 bathrooms: 1
Primary bedroom
- Description: Hardwood, light, closet, laundry, 1/2 bath
- Level: First
- Dimensions: 11.0 x 9.0
Bedroom 2
- Description: Hardwood, closet, light
- Level: First
- Dimensions: 10.0 x 10.0
Other
- Dimensions: 0 x 0
Additional room
- Description: Walk-up attic, wood floor, window seats
- Level: Second
- Dimensions: 25.0 x 24.0
Dining room
- Description: Hardwood, chandelier
- Level: First
- Dimensions: 13.0 x 12.0
Other
- Description: Tub & Shower
- Level: First
Half bath
- Level: First
Kitchen
- Description: Vinyl, NEW appliances, fan w/ light
- Level: First
- Dimensions: 9.0 x 9.0
Laundry
- Description: Vinyl, washer & dryer convey
- Level: First
- Dimensions: 8.0 x 5.0
Living room
- Description: Hardwood, fireplace, crown molding, fan w/ light
- Level: First
- Dimensions: 13.0 x 13.0
Heating
- Electric, Heat Pump
Cooling
- Central Air, Heat Pump
Appliances
- Included: Dryer, Dishwasher, Electric Cooking, Electric Water Heater, Oven, Refrigerator, Smooth Cooktop, Water Purifier, Washer
- Laundry: Washer Hookup, Dryer Hookup
Features
- Bedroom on Main Level, Ceiling Fan(s), Dining Area, Separate/Formal Dining Room, Fireplace, Laminate Counters, Main Level Primary
- Flooring: Vinyl, Wood
- Windows: Screens, Thermal Windows
- Has basement: No
- Attic: Finished,Walk-up
- Number of fireplaces: 1
- Fireplace features: Wood Burning
Interior area
- Total interior livable area: 1,508 sqft
- Finished area above ground: 1,508
- Finished area below ground: 0
Property
Parking
- Parking features: Driveway, Off Street, Paved, On Street
- Has uncovered spaces: Yes
Features
- Levels: One
- Stories: 1
- Patio & porch: Front Porch, Porch
- Exterior features: Porch, Paved Driveway
- Pool features: None
- Fencing: Back Yard,Fenced,Wood
Lot
- Size: 10,249 sqft
- Features: Corner Lot
Details
- Parcel number: 7787473528
- Zoning description: R4
Construction
Type & style
- Home type: SingleFamily
- Architectural style: Bungalow,Cottage
- Property subtype: Single Family Residence
Materials
- Asbestos, Drywall, Frame, Wood Siding
- Roof: Composition,Shingle
Condition
- Resale
- New construction: No
- Year built: 1937
Utilities & green energy
- Sewer: Public Sewer
- Water: Public
Community & neighborhood
Location
- Region: Henrico
- Subdivision: Hermitage Park
Other
Other facts
- Ownership: Individuals
- Ownership type: Sole Proprietor
Price history
| Date | Event | Price |
|---|---|---|
| 5/22/2025 | Sold | $390,000+2.9%$259/sqft |
Source: | ||
| 4/22/2025 | Pending sale | $379,000$251/sqft |
Source: | ||
| 4/18/2025 | Listed for sale | $379,000+30.7%$251/sqft |
Source: | ||
| 3/31/2022 | Sold | $290,000+18.4%$192/sqft |
Source: | ||
| 3/2/2022 | Pending sale | $245,000$162/sqft |
Source: | ||
Public tax history
| Year | Property taxes | Tax assessment |
|---|---|---|
| 2024 | $2,506 +7% | $294,800 +7% |
| 2023 | $2,343 +37.9% | $275,600 +37.9% |
| 2022 | $1,698 +11.1% | $199,800 +13.7% |
Find assessor info on the county website
Neighborhood: 23228
Nearby schools
GreatSchools rating
- 4/10Lakeside Elementary SchoolGrades: PK-5Distance: 0.2 mi
- 6/10Moody Middle SchoolGrades: 6-8Distance: 1 mi
- 2/10Hermitage High SchoolGrades: 9-12Distance: 2.6 mi
Schools provided by the listing agent
- Elementary: Lakeside
- Middle: Moody
- High: Hermitage
Source: CVRMLS. This data may not be complete. We recommend contacting the local school district to confirm school assignments for this home.
Get a cash offer in 3 minutes
Find out how much your home could sell for in as little as 3 minutes with a no-obligation cash offer.
Estimated market value
$400,700
