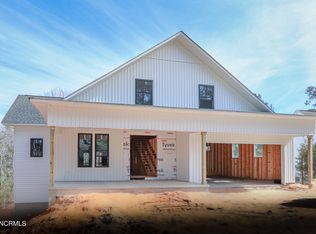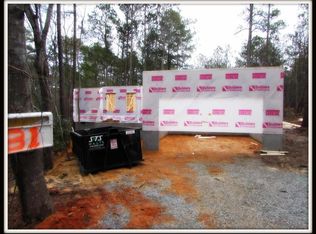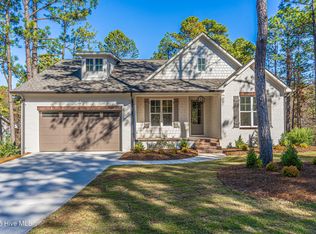Sold for $625,000 on 01/08/25
$625,000
2700 Longleaf Drive SW, Pinehurst, NC 28374
4beds
2,616sqft
Single Family Residence
Built in 2024
0.28 Acres Lot
$630,000 Zestimate®
$239/sqft
$2,985 Estimated rent
Home value
$630,000
$561,000 - $712,000
$2,985/mo
Zestimate® history
Loading...
Owner options
Explore your selling options
What's special
Gorgeous new construction in Pinehurst located on a quiet lot backing up to undeveloped land. PCC membership available if buyer is interested. Custom finishes throughout and lots of windows to enjoy the landscape. Kitchen cabinetry with soft close drawers/doors, dovetail joints, marble counters. Cafe refrigerator, Jenn-Air gas cooktop and Kitchen Aid True convection wall oven, plus pantry. Engineered hardwoods on main floor. Living room has gas fireplace and a large partially covered deck overlooking the tree tops. Master suite has walk in closet with custom shelving/hanging. Spa like master bath with tiled shower, rain head and handheld. Lighted mirror over vanity. Main floor has 2 additional bedrooms and a full bath. Laundry and drop zone. Basement has soaring ceilings with a 4th bedroom and full bathroom and large living area. Matching LVP flooring in basement. 2 patios on lower level. 2-car garage, Hardee siding. Concrete driveway and generous landscaping. Unfinished space in basement approx 15'x 30' with concrete floor, perfect for workshop or storage.
Don't miss the chance to see this beautiful property.
Zillow last checked: 8 hours ago
Listing updated: January 09, 2025 at 10:43am
Listed by:
Charlotte Durocher 910-783-6104,
Heart of the Pines Realty
Bought with:
Lin Hutaff, 258431
Lin Hutaff's Pinehurst Realty Group
Source: Hive MLS,MLS#: 100479047 Originating MLS: Mid Carolina Regional MLS
Originating MLS: Mid Carolina Regional MLS
Facts & features
Interior
Bedrooms & bathrooms
- Bedrooms: 4
- Bathrooms: 3
- Full bathrooms: 3
Primary bedroom
- Level: Main
- Dimensions: 128 x 15
Bedroom 2
- Level: Main
- Dimensions: 11 x 10
Bedroom 3
- Level: Main
- Dimensions: 106 x 114
Bedroom 4
- Level: Basement
- Dimensions: 15 x 16
Dining room
- Level: Main
- Dimensions: 11 x 128
Family room
- Level: Basement
- Dimensions: 196 x 20
Kitchen
- Level: Main
- Dimensions: 11 x 1210
Living room
- Level: Main
- Dimensions: 168 x 17
Heating
- Fireplace(s), Heat Pump, Electric
Cooling
- Central Air
Appliances
- Included: Vented Exhaust Fan, Gas Cooktop, Refrigerator, Disposal, Dishwasher, Convection Oven
- Laundry: Dryer Hookup, Washer Hookup
Features
- Master Downstairs, Walk-in Closet(s), Vaulted Ceiling(s), High Ceilings, Kitchen Island, Pantry, Walk-in Shower, Basement, Walk-In Closet(s), Workshop
- Flooring: LVT/LVP, Tile, Wood
- Basement: Partially Finished
- Attic: Access Only
Interior area
- Total structure area: 2,616
- Total interior livable area: 2,616 sqft
Property
Parking
- Total spaces: 2
- Parking features: Concrete
Features
- Levels: One
- Stories: 2
- Patio & porch: Covered, Deck, Patio
- Fencing: None
Lot
- Size: 0.28 Acres
- Dimensions: 112 x 132 x 75 x 133
Details
- Parcel number: 00022051
- Zoning: R8
- Special conditions: Standard
Construction
Type & style
- Home type: SingleFamily
- Property subtype: Single Family Residence
Materials
- Fiber Cement
- Foundation: Block, Slab
- Roof: Architectural Shingle
Condition
- New construction: Yes
- Year built: 2024
Utilities & green energy
- Sewer: Public Sewer
- Water: Public
- Utilities for property: Sewer Available, Water Available
Community & neighborhood
Location
- Region: Pinehurst
- Subdivision: Village Acres
Other
Other facts
- Listing agreement: Exclusive Right To Sell
- Listing terms: Cash,Conventional,FHA,VA Loan
- Road surface type: Paved
Price history
| Date | Event | Price |
|---|---|---|
| 1/8/2025 | Sold | $625,000$239/sqft |
Source: | ||
| 12/11/2024 | Contingent | $625,000$239/sqft |
Source: | ||
| 12/6/2024 | Listed for sale | $625,000+5581.8%$239/sqft |
Source: | ||
| 4/30/2014 | Sold | $11,000$4/sqft |
Source: | ||
Public tax history
| Year | Property taxes | Tax assessment |
|---|---|---|
| 2024 | $189 -4.2% | $68,960 +109% |
| 2023 | $197 +31.2% | $33,000 +22.2% |
| 2022 | $150 -3.5% | $27,000 +50% |
Find assessor info on the county website
Neighborhood: 28374
Nearby schools
GreatSchools rating
- 10/10Pinehurst Elementary SchoolGrades: K-5Distance: 1.3 mi
- 6/10West Pine Middle SchoolGrades: 6-8Distance: 3.1 mi
- 5/10Pinecrest High SchoolGrades: 9-12Distance: 3.1 mi
Schools provided by the listing agent
- Elementary: Pinehurst Elementary
- Middle: West Pine Middle
- High: Pinecrest High
Source: Hive MLS. This data may not be complete. We recommend contacting the local school district to confirm school assignments for this home.

Get pre-qualified for a loan
At Zillow Home Loans, we can pre-qualify you in as little as 5 minutes with no impact to your credit score.An equal housing lender. NMLS #10287.
Sell for more on Zillow
Get a free Zillow Showcase℠ listing and you could sell for .
$630,000
2% more+ $12,600
With Zillow Showcase(estimated)
$642,600

