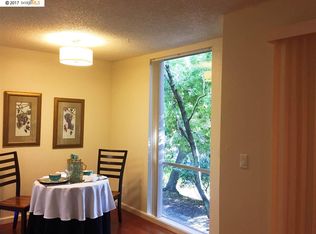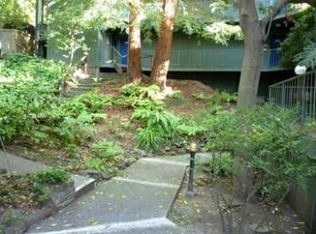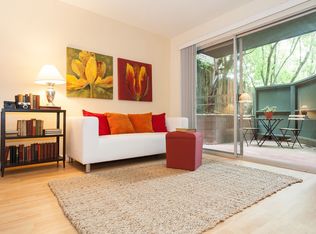Sold for $680,000 on 06/09/25
$680,000
2700 Le Conte Avenue #202, Berkeley, CA 94709
1beds
682sqft
Condominium
Built in 1973
-- sqft lot
$661,700 Zestimate®
$997/sqft
$2,707 Estimated rent
Home value
$661,700
$596,000 - $734,000
$2,707/mo
Zestimate® history
Loading...
Owner options
Explore your selling options
What's special
Nestled among towering redwoods, this beautifully updated corner-unit condo offers the perfect blend of modern comfort, serene surroundings within a gated fenced courtyard just two blocks from UC Berkeley's North Gate. Floor-to-ceiling windows invite abundant natural light & offer enchanting verdant views, creating a peaceful, treehouse-like ambiance throughout. Step into a spacious living room enhanced by stylish built-in shelving & bamboo flooring, opening onto a private balcony with a stunning redwood tree just beyond your very own natural sanctuary. The updated kitchen shines with new quartz countertops & backsplash, stainless steel appliances including a new stove, vent hood, refrigerator, sink, dishwasher & sleek tile flooring. The generously sized bedroom features a wall of closets & large windows that immerse you in the lush landscape. The split bathroom has been tastefully refreshed with a quartz vanity, & modern fixtures. Additional highlights include updated lighting throughout & energy-efficient Indow® window inserts. Affordable HOA includes earthquake insurance for added peace of mind. Don't miss this rare opportunity to own a tranquil retreat in one of Berkeley's most coveted & unique communities; an ideal escape from the bustle of campus life.
Zillow last checked: 8 hours ago
Listing updated: June 18, 2025 at 03:57am
Listed by:
Stefan Angelo DRE #02178746 415-747-9503,
Golden Gate Sotheby's 415-435-0700
Bought with:
Ya Hsuan Yuan
eXp Realty of California
Source: BAREIS,MLS#: 325036030 Originating MLS: Marin County
Originating MLS: Marin County
Facts & features
Interior
Bedrooms & bathrooms
- Bedrooms: 1
- Bathrooms: 1
- Full bathrooms: 1
Primary bedroom
- Features: Closet
Primary bathroom
- Features: Tile, Tub, Tub w/Shower Over
Dining room
- Features: Other
Kitchen
- Features: Breakfast Area, Stone Counters
Living room
- Features: View
Heating
- Electric, Wall Furnace
Cooling
- None
Appliances
- Included: Dishwasher, Disposal, Free-Standing Electric Oven, Free-Standing Electric Range, Free-Standing Gas Range, Free-Standing Refrigerator, Gas Cooktop
- Laundry: Other
Features
- Flooring: Tile
- Has basement: No
- Has fireplace: No
Interior area
- Total structure area: 682
- Total interior livable area: 682 sqft
Property
Parking
- Total spaces: 1
- Parking features: Covered, No Garage
- Carport spaces: 1
Features
- Stories: 1
- Entry location: Upper Level
- Exterior features: Balcony
- Has view: Yes
- View description: Trees/Woods
Lot
- Size: 0.32 Acres
- Features: Corner Lot, Irregular Lot
Details
- Parcel number: 0582204013
- Special conditions: Standard
Construction
Type & style
- Home type: Condo
- Architectural style: Contemporary
- Property subtype: Condominium
- Attached to another structure: Yes
Materials
- Wood Siding
Condition
- Year built: 1973
Utilities & green energy
- Sewer: Public Sewer
- Water: Public
- Utilities for property: See Remarks
Community & neighborhood
Security
- Security features: Security Gate
Location
- Region: Berkeley
HOA & financial
HOA
- Has HOA: Yes
- HOA fee: $496 monthly
- Amenities included: Coin Laundry
- Services included: Earthquake Insurance, Maintenance Structure, Management, Security, Sewer, Trash, Water
- Association name: OAKTOPS HOA
- Association phone: 510-262-1795
Price history
| Date | Event | Price |
|---|---|---|
| 6/9/2025 | Sold | $680,000-6.7%$997/sqft |
Source: | ||
| 6/4/2025 | Pending sale | $729,000$1,069/sqft |
Source: | ||
| 4/29/2025 | Listed for sale | $729,000-2.3%$1,069/sqft |
Source: | ||
| 6/14/2023 | Sold | $746,000+10%$1,094/sqft |
Source: | ||
| 6/4/2023 | Pending sale | $678,000$994/sqft |
Source: | ||
Public tax history
| Year | Property taxes | Tax assessment |
|---|---|---|
| 2025 | -- | $776,137 +2% |
| 2024 | $11,166 +43.4% | $760,920 +59.3% |
| 2023 | $7,788 +1.9% | $477,638 +2% |
Find assessor info on the county website
Neighborhood: 94709
Nearby schools
GreatSchools rating
- 8/10Berkeley Arts Magnet at Whittier SchoolGrades: K-5Distance: 0.8 mi
- 9/10Willard Middle SchoolGrades: 6-8Distance: 1.2 mi
- 9/10Berkeley High SchoolGrades: 9-12Distance: 1 mi
Get a cash offer in 3 minutes
Find out how much your home could sell for in as little as 3 minutes with a no-obligation cash offer.
Estimated market value
$661,700
Get a cash offer in 3 minutes
Find out how much your home could sell for in as little as 3 minutes with a no-obligation cash offer.
Estimated market value
$661,700


