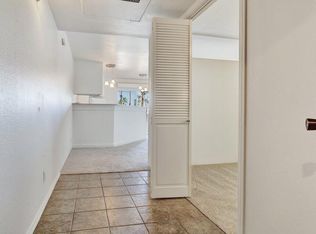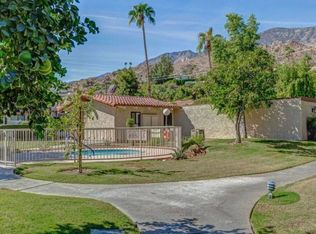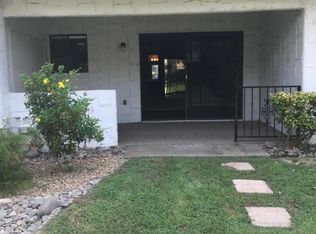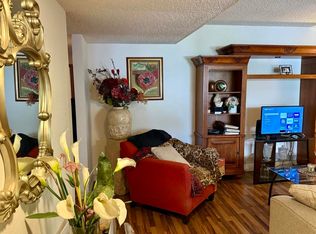RESORT LIVING WITH BREATHTAKING MOUNTAIN VIEWS IN BEAUTIFUL SOUTH PALM SPRINGS. Discover an exceptional real estate opportunity in South Palm Springs. This bright and airy corner unit on the second floor offers unobstructed views of the stunning San Jacinto Mountains from every living space -- bringing the natural beauty of the desert into your everyday life. Whether you're relaxing in the spacious great room or enjoying the oversized balcony, the scenery is simply unforgettable. AN IDEAL CANVAS PRICED TO PERSONALIZE. Ready to be reimagined, this two-bedroom, two-bath condo features a highly desirable dual-primary layout, perfect for full-time living, vacationing, or rental income potential. Each bedroom offers an ensuite bath, with the second also serving as a guest powder room. The kitchen, with its efficient layout, has space for all the modern conveniences including a dishwasher, over-range microwave. In-unit laundry hookups available. Original cabinetry is in excellent condition -- giving you a great foundation for an upgrade. RESORT-STYLE AMENITIES AT YOUR DOORSTEP. Located in the sought-after Esprit community, you'll enjoy lushly landscaped grounds, a resort-style heated pool and spa, and four pickleball courts -- all professionally maintained for your leisure and lifestyle. UNBEATABLE LOCATION IN SOUTH PALM SPRINGS. Minutes away from the vibrant shopping, dining, and entertainment hubs of both Smoke Tree Commons and Canyon Plaza, this condo combines tranquility with convenience. Grocery stores, restaurants, and essential services are all within easy reach -- making everyday living effortless.
Under contract
$199,900
2700 Lawrence Crossley Rd #96, Palm Springs, CA 92264
2beds
885sqft
Est.:
Residential, Condominium
Built in 1986
-- sqft lot
$198,400 Zestimate®
$226/sqft
$395/mo HOA
What's special
Corner unitOversized balconyFour pickleball courtsEnsuite bathDual-primary layoutLushly landscaped groundsSpacious great room
- 252 days |
- 41 |
- 2 |
Zillow last checked: 8 hours ago
Listing updated: June 26, 2025 at 07:01am
Listed by:
Timothy State DRE # 02182736 312-622-4828,
Berkshire Hathaway HomeServices California Properties 760-323-5000
Source: CLAW,MLS#: 25537565PS
Facts & features
Interior
Bedrooms & bathrooms
- Bedrooms: 2
- Bathrooms: 2
- Full bathrooms: 2
Rooms
- Room types: Great Room, Patio Covered, Walk-In Closet
Bedroom
- Features: Walk-In Closet(s)
Bathroom
- Features: Shower and Tub, Double Vanity(s)
Kitchen
- Features: Tile Counters
Heating
- Electric, Central
Cooling
- Air Conditioning, Central Air
Appliances
- Included: Electric Cooktop, Electric Cooking Appliances, Free Standing Electric, Microwave, Electric Oven, Dryer, Disposal, Exhaust Fan, Range/Oven, Gas Water Heater
- Laundry: Laundry Closet, In Unit, Laundry Closet Stacked, Laundry - Closet Stacked, Electric Dryer Hookup
Features
- Cathedral-Vaulted Ceilings, High Ceilings, Living Room Balcony, Open Floorplan, Ceiling Fan(s), Dining Area
- Flooring: Carpet, Vinyl Plank
- Doors: Sliding Doors
- Windows: Double Pane Windows, Screens
- Has fireplace: No
- Fireplace features: None
- Common walls with other units/homes: Common Walls,End Unit
Interior area
- Total structure area: 885
- Total interior livable area: 885 sqft
Property
Parking
- Total spaces: 2
- Parking features: Detached Carport
- Has carport: Yes
- Covered spaces: 1
- Uncovered spaces: 1
Accessibility
- Accessibility features: None
Features
- Levels: One
- Stories: 2
- Entry location: Other
- Patio & porch: Covered
- Exterior features: Balcony, Living Room Balcony
- Pool features: Association, In Ground, Community
- Spa features: Association Spa, Community, In Ground
- Has view: Yes
- View description: Mountain(s), Pool
- Has water view: Yes
- Waterfront features: None
Lot
- Size: 871 Square Feet
Details
- Parcel number: 009612819
- On leased land: Yes
- Lease amount: $1,992
- Land lease expiration date: 2343081600000
- Special conditions: Standard
Construction
Type & style
- Home type: Condo
- Architectural style: Spanish Colonial
- Property subtype: Residential, Condominium
- Attached to another structure: Yes
Materials
- Stucco
- Roof: Clay
Condition
- Repair Cosmetic,Fixer
- Year built: 1986
Utilities & green energy
- Electric: 220 Volt Location (In Laundry)
- Sewer: In Street
- Water: Public
- Utilities for property: Cable Available
Community & HOA
Community
- Features: Community Mailbox
- Security: Carbon Monoxide Detector(s), Card/Code Access, Automatic Gate, Security Lights, Fire Sprinkler System, Gated, Smoke Detector(s)
- Subdivision: Esprit Palm Springs Homeowners Association
HOA
- Has HOA: Yes
- Amenities included: Pickleball, Spa/Hot Tub, Pool, Gated, Guest Parking
- Services included: Water, Trash, Building and Grounds, Insurance
- HOA fee: $395 monthly
Location
- Region: Palm Springs
Financial & listing details
- Price per square foot: $226/sqft
- Tax assessed value: $136,612
- Annual tax amount: $1,837
- Date on market: 5/30/2025
Estimated market value
$198,400
$188,000 - $208,000
$2,073/mo
Price history
Price history
| Date | Event | Price |
|---|---|---|
| 1/14/2026 | Contingent | $199,900$226/sqft |
Source: | ||
| 8/3/2025 | Pending sale | $199,900$226/sqft |
Source: BHHS broker feed #25537565PS Report a problem | ||
| 7/24/2025 | Contingent | $199,900$226/sqft |
Source: | ||
| 6/6/2025 | Pending sale | $199,900$226/sqft |
Source: BHHS broker feed #25537565PS Report a problem | ||
| 6/5/2025 | Contingent | $199,900$226/sqft |
Source: | ||
Public tax history
Public tax history
| Year | Property taxes | Tax assessment |
|---|---|---|
| 2025 | $1,837 -2.3% | $136,612 +2% |
| 2024 | $1,880 -1.7% | $133,934 +2% |
| 2023 | $1,912 -0.1% | $131,309 +2% |
Find assessor info on the county website
BuyAbility℠ payment
Est. payment
$1,593/mo
Principal & interest
$933
HOA Fees
$395
Other costs
$265
Climate risks
Neighborhood: 92264
Nearby schools
GreatSchools rating
- 5/10Cathedral City Elementary SchoolGrades: K-5Distance: 1.7 mi
- 4/10Nellie N. Coffman Middle SchoolGrades: 6-8Distance: 2 mi
- 5/10Cathedral City High SchoolGrades: 9-12Distance: 2.1 mi
Schools provided by the listing agent
- District: Palm Springs Unified
Source: CLAW. This data may not be complete. We recommend contacting the local school district to confirm school assignments for this home.
- Loading



