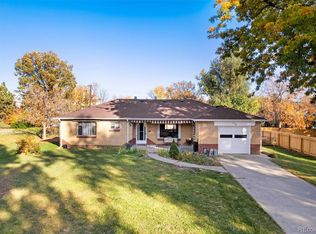Sold for $810,000
$810,000
2700 Lamar Street, Wheat Ridge, CO 80214
3beds
1,766sqft
Single Family Residence
Built in 1952
0.32 Acres Lot
$807,100 Zestimate®
$459/sqft
$3,518 Estimated rent
Home value
$807,100
$759,000 - $856,000
$3,518/mo
Zestimate® history
Loading...
Owner options
Explore your selling options
What's special
Welcome to 2700 North Lamar Street, a beautiful turnkey home on a quiet wide street lined with mature trees in the heart of Wheat Ridge. Every inch of this residence has been thoughtfully reimagined to blend classic character with modern comfort. The home rests on almost a third of an acre lot.
Step inside to discover refinished oak floors that flow through and open layout filled with natural light from brand-new energy-efficient windows. The kitchen is a true showpiece, completely updated with gleaming quartz countertops, all-new stainless steel appliances, custom cabinetry, and stylish fixtures—perfect for cooking, entertaining, or simply enjoying everyday life. Both the full and half bathrooms have been fully remodeled and one features elegant marble tile and flooring, offering a spa-like retreat that feels fresh, timeless, and luxurious.
Every space in this home has been carefully defined to maximize function and flow. The inviting sunroom, centered around a Jøtul cast iron stove, provides a cozy, light-filled escape year-round—an ideal spot to read, relax, or enjoy morning coffee while overlooking the backyard.
Outside, you’ll find a private haven with a brand-new fence, raised garden boxes, fresh landscaping, and mature trees that offer shade and serenity. The one-car garage features a new epoxy floor, providing a clean, durable space for parking, storage, or a workshop. The long driveway has extra room for cars and there is even an RV hookup on property.
Nestled on one of Wheat Ridge’s most peaceful streets, this home combines thoughtful design, quality materials, and modern updates throughout. From the refinished oak floors to the new windows, quartz counters, and marble finishes—everything has been redone with care and style.
2700 North Lamar Street is move-in ready and waiting to welcome you home. Visit the website to see the video at: tinyurl.com/2700-Lamar
Buyer to verify all details including square footage.
Zillow last checked: 8 hours ago
Listing updated: December 11, 2025 at 12:55pm
Listed by:
Zoey Ripple 707-889-1941 zoey@mynewera.com,
Your Castle Real Estate Inc
Bought with:
Mckinze Casey, 100065398
LIV Sotheby's International Realty
Source: REcolorado,MLS#: 4054257
Facts & features
Interior
Bedrooms & bathrooms
- Bedrooms: 3
- Bathrooms: 2
- Full bathrooms: 1
- 1/2 bathrooms: 1
- Main level bathrooms: 2
- Main level bedrooms: 3
Bedroom
- Features: Primary Suite
- Level: Main
Bedroom
- Features: Primary Suite
- Level: Main
Bedroom
- Level: Main
Bathroom
- Features: Primary Suite
- Level: Main
Bathroom
- Level: Main
Dining room
- Level: Main
Family room
- Level: Main
Kitchen
- Level: Main
Laundry
- Level: Main
Living room
- Level: Main
Heating
- Forced Air
Cooling
- Central Air
Appliances
- Included: Convection Oven, Dishwasher, Disposal, Dryer, Freezer, Gas Water Heater, Refrigerator
Features
- Quartz Counters
- Flooring: Laminate, Tile, Wood
- Windows: Double Pane Windows
- Has basement: No
Interior area
- Total structure area: 1,766
- Total interior livable area: 1,766 sqft
- Finished area above ground: 1,766
Property
Parking
- Total spaces: 5
- Parking features: Concrete
- Attached garage spaces: 1
- Details: Off Street Spaces: 4
Features
- Levels: One
- Stories: 1
- Patio & porch: Deck
- Exterior features: Garden, Rain Gutters
- Fencing: Full
Lot
- Size: 0.32 Acres
Details
- Parcel number: 021551
- Zoning: RES
- Special conditions: Standard
Construction
Type & style
- Home type: SingleFamily
- Architectural style: Mid-Century Modern
- Property subtype: Single Family Residence
Materials
- Brick, Vinyl Siding, Wood Siding
- Roof: Rolled/Hot Mop
Condition
- Updated/Remodeled
- Year built: 1952
Utilities & green energy
- Sewer: Public Sewer
- Water: Public
- Utilities for property: Cable Available, Natural Gas Connected
Community & neighborhood
Location
- Region: Wheat Ridge
- Subdivision: Hendersons Amd
Other
Other facts
- Listing terms: 1031 Exchange,Cash,Conventional,FHA,VA Loan
- Ownership: Individual
- Road surface type: Paved
Price history
| Date | Event | Price |
|---|---|---|
| 12/9/2025 | Sold | $810,000+1.9%$459/sqft |
Source: | ||
| 11/10/2025 | Listing removed | $3,900$2/sqft |
Source: Zillow Rentals Report a problem | ||
| 11/10/2025 | Pending sale | $795,000$450/sqft |
Source: | ||
| 11/7/2025 | Listed for sale | $795,000+7.5%$450/sqft |
Source: | ||
| 11/3/2025 | Listed for rent | $3,900+21.9%$2/sqft |
Source: Zillow Rentals Report a problem | ||
Public tax history
| Year | Property taxes | Tax assessment |
|---|---|---|
| 2024 | $3,198 +16.4% | $36,573 |
| 2023 | $2,747 -1.4% | $36,573 +18.5% |
| 2022 | $2,785 +14.5% | $30,856 -2.8% |
Find assessor info on the county website
Neighborhood: 80214
Nearby schools
GreatSchools rating
- 2/10Lumberg Elementary SchoolGrades: PK-6Distance: 0.5 mi
- 3/10Jefferson High SchoolGrades: 7-12Distance: 0.6 mi
Schools provided by the listing agent
- Elementary: Lumberg
- Middle: Jefferson
- High: Jefferson
- District: Jefferson County R-1
Source: REcolorado. This data may not be complete. We recommend contacting the local school district to confirm school assignments for this home.
Get a cash offer in 3 minutes
Find out how much your home could sell for in as little as 3 minutes with a no-obligation cash offer.
Estimated market value
$807,100
