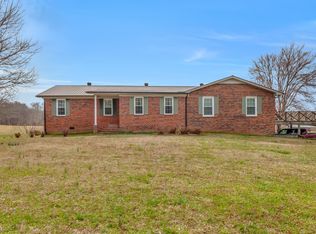Closed
$565,000
2700 Jefferson Rd, Smithville, TN 37166
3beds
3,692sqft
Single Family Residence, Residential
Built in 2005
5.58 Acres Lot
$569,900 Zestimate®
$153/sqft
$3,019 Estimated rent
Home value
$569,900
Estimated sales range
Not available
$3,019/mo
Zestimate® history
Loading...
Owner options
Explore your selling options
What's special
Welcome to your Middle Tennessee dream retreat! Nestled on 5.58 partially fenced acres, this beautiful brick home offers an ideal combination of country charm and modern convenience. With ample space inside and out, this property is perfect for those seeking plenty of room for their hobbies and animals. Featuring a convenient main floor garage for easy access, along with an additional garage on the basement level, you'll have plenty of room for vehicles, equipment, or a workshop. Need extra storage? This property comes with a large, detached storage building - ideal for keeping tools, seasonal items, or anything else you may need to store. For horse lovers, the property includes a separate stable, perfect for housing and caring for your animals. Located just far enough from the hustle and bustle of city life, yet still easily accessible to local amenities, schools, and major roads. For fishing and boating enthusiasts, Pates Ford Marina on Center Hill Lake is only a short 7 min (3.5 miles) away.
Zillow last checked: 8 hours ago
Listing updated: March 11, 2025 at 12:58pm
Listing Provided by:
Kristie Driver 615-934-7513,
Center Hill Realty
Bought with:
Stephen Johnson, 365142
RE/MAX Finest
Source: RealTracs MLS as distributed by MLS GRID,MLS#: 2766679
Facts & features
Interior
Bedrooms & bathrooms
- Bedrooms: 3
- Bathrooms: 3
- Full bathrooms: 2
- 1/2 bathrooms: 1
- Main level bedrooms: 3
Bedroom 1
- Features: Suite
- Level: Suite
- Area: 255 Square Feet
- Dimensions: 17x15
Bedroom 2
- Area: 144 Square Feet
- Dimensions: 12x12
Bedroom 3
- Area: 144 Square Feet
- Dimensions: 12x12
Bonus room
- Features: Main Level
- Level: Main Level
- Area: 216 Square Feet
- Dimensions: 18x12
Dining room
- Features: Formal
- Level: Formal
- Area: 154 Square Feet
- Dimensions: 14x11
Kitchen
- Area: 196 Square Feet
- Dimensions: 14x14
Living room
- Area: 378 Square Feet
- Dimensions: 18x21
Heating
- Central, Natural Gas
Cooling
- Ceiling Fan(s), Central Air, Electric
Appliances
- Included: Dishwasher, Microwave, Refrigerator, Double Oven, Electric Oven, Gas Range
- Laundry: Electric Dryer Hookup, Washer Hookup
Features
- Ceiling Fan(s), Entrance Foyer, Extra Closets, Storage, Walk-In Closet(s), Primary Bedroom Main Floor, High Speed Internet
- Flooring: Carpet, Wood, Tile
- Basement: Combination
- Number of fireplaces: 1
- Fireplace features: Gas
Interior area
- Total structure area: 3,692
- Total interior livable area: 3,692 sqft
- Finished area above ground: 3,098
- Finished area below ground: 594
Property
Parking
- Total spaces: 4
- Parking features: Attached/Detached, Concrete
- Garage spaces: 4
Features
- Levels: Two
- Stories: 2
- Patio & porch: Deck, Covered, Porch
- Fencing: Partial
Lot
- Size: 5.58 Acres
- Features: Level, Sloped
Details
- Parcel number: 087 04800 000
- Special conditions: Standard
Construction
Type & style
- Home type: SingleFamily
- Architectural style: Traditional
- Property subtype: Single Family Residence, Residential
Materials
- Brick
- Roof: Shingle
Condition
- New construction: No
- Year built: 2005
Utilities & green energy
- Sewer: Septic Tank
- Water: Private
- Utilities for property: Electricity Available, Water Available
Green energy
- Energy efficient items: Water Heater
Community & neighborhood
Location
- Region: Smithville
- Subdivision: None
Price history
| Date | Event | Price |
|---|---|---|
| 3/7/2025 | Sold | $565,000-5.7%$153/sqft |
Source: | ||
| 2/24/2025 | Pending sale | $599,000$162/sqft |
Source: | ||
| 2/4/2025 | Contingent | $599,000$162/sqft |
Source: | ||
| 12/6/2024 | Listed for sale | $599,000+93.2%$162/sqft |
Source: | ||
| 11/19/2018 | Sold | $310,000-4.6%$84/sqft |
Source: | ||
Public tax history
| Year | Property taxes | Tax assessment |
|---|---|---|
| 2025 | $2,224 | $88,600 |
| 2024 | $2,224 +25.5% | $88,600 |
| 2023 | $1,772 +15.6% | $88,600 |
Find assessor info on the county website
Neighborhood: 37166
Nearby schools
GreatSchools rating
- NASmithville Elementary SchoolGrades: PK-2Distance: 6.5 mi
- 5/10Dekalb Middle SchoolGrades: 6-8Distance: 9.2 mi
- 6/10De Kalb County High SchoolGrades: 9-12Distance: 9.1 mi
Schools provided by the listing agent
- Elementary: Northside Elementary
- Middle: DeKalb Middle School
- High: De Kalb County High School
Source: RealTracs MLS as distributed by MLS GRID. This data may not be complete. We recommend contacting the local school district to confirm school assignments for this home.
Get pre-qualified for a loan
At Zillow Home Loans, we can pre-qualify you in as little as 5 minutes with no impact to your credit score.An equal housing lender. NMLS #10287.
