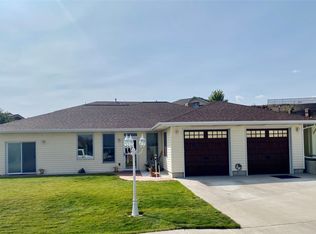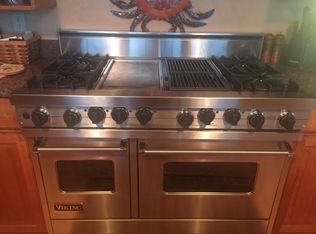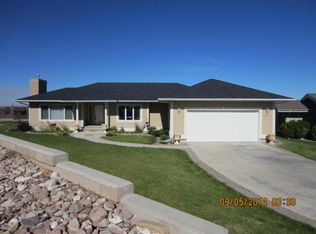SPECTACULAR VIEWS OF MOUNTAINS, RIVER & ENTIRE CITY FROM NEARLY EVERY ROOM!!! All stucco exterior, stamped concrete front steps, multi- zone sprinkler system on beautiful double lot, outlined with yards of artful retaining walls & rock displays, lighted brick & wrought iron fence, ceramic tile patio atop finished OS 2-car garage w/openers & heated driveway. Incredible radiant boiler heat system! A blend of heated marble & travertine tile floors & plush carpet flow thru-out main & upper levels. Magnificent full-wall windows show off the vast open floor plan; high vaulted ceilings; custom made window coverings w/insulated liners on most windows. Can lights thru-out, 2 gas fireplaces, 2 dining rooms, kitchen skylites & dazzling chandeliers. Extravagant entry boasts marble floor, etched glass double doors & crown molding flowing into wonderful living room w/two-sided gas fireplace also viewed in dinette, featuring 6 skylites & full-wall glass french doors to protected 432 SF patio. Huge formal dining set off by pillars, crown molding, ceiling & scone chandeliers; built-in hutch around arched opening to splendid kitchen including breakfast bar, high-end maple cabinetry, crown molding, granite countertops, stainless steel appliances featuring 6-burner gas range-top & double ovens; prep area featuring cherry stained maple cabinets w/ temp control wine keeper. Main floor bedrooms pride in large walk-in closets and french doors to unique enclosed patio, 1 ? baths, outstanding laundry room w/ ceramic tile floor, folding counter, cabinets & linen closet. Super-sized upper level rooms include enormous family room w/gas fireplace, storage/den or office, full bath, 2 extra large bedrooms including awesome master suite w/ open ceramic tile shower & separate tub, huge walk-in closet & french door to private patio & yard. Basement area for extensive mechanical equipment, sump pump.
This property is off market, which means it's not currently listed for sale or rent on Zillow. This may be different from what's available on other websites or public sources.


