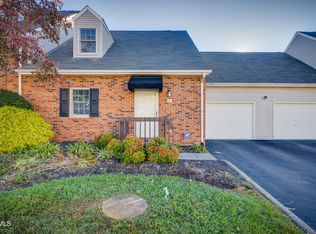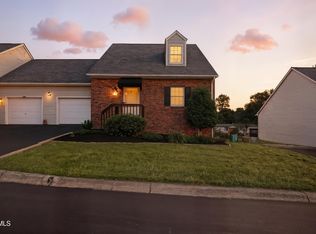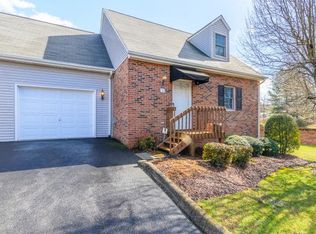Sold for $238,800 on 05/07/25
$238,800
2700 Indian Ridge Rd #4, Johnson City, TN 37601
3beds
1,320sqft
Condominium, Residential
Built in 1994
-- sqft lot
$243,100 Zestimate®
$181/sqft
$1,761 Estimated rent
Home value
$243,100
$202,000 - $292,000
$1,761/mo
Zestimate® history
Loading...
Owner options
Explore your selling options
What's special
This beautifully updated 3-bedroom, 2-bathroom townhome is located in the vibrant heart of Johnson City, TN. Featuring numerous updates throughout, this home offers the perfect combination of modern convenience and comfort. With a 1-car garage and an excellent location, you'll enjoy easy access to shopping, dining, and local attractions.
As you enter the home, down the hall you have bright and spacious open-concept living and dining area with fresh, finishes. The cozy living room is perfect for relaxing or entertaining guests.
The kitchen offers new appliances, granite countertops, and ample cabinet space.
A spacious bedroom and updated bathroom is offered on the main level for convenient one-level living.
Two additional bedrooms, each offering great natural light and closet storage are on the second level, along with a second full bathroom. An attached 1-car garage, providing added storage and convenience. The back deck is perfect for enjoying East TN evenings. This home has had several updates including new light fixtures, paint, plumbing, etc.
Located in a desirable part of Johnson City, this townhome offers easy access to major highways, shops, restaurants, and all the conveniences of city living while offering a peaceful, suburban feel.
This updated townhome is an ideal blend of style, convenience, and location. Schedule a tour today and see all this home has to offer!
Zillow last checked: 8 hours ago
Listing updated: November 10, 2025 at 12:32pm
Listed by:
Amanda Westbrook 423-384-5040,
RE/MAX Preferred
Bought with:
Abigail Weaver, 357811
Century 21 Legacy Fort Henry
Source: TVRMLS,MLS#: 9976928
Facts & features
Interior
Bedrooms & bathrooms
- Bedrooms: 3
- Bathrooms: 2
- Full bathrooms: 2
Heating
- Central, Heat Pump
Cooling
- Ceiling Fan(s), Central Air
Appliances
- Included: Dishwasher, Gas Range, Microwave, Refrigerator
- Laundry: Electric Dryer Hookup, Washer Hookup
Features
- Kitchen/Dining Combo
- Flooring: Luxury Vinyl, Tile
- Windows: Insulated Windows
Interior area
- Total structure area: 1,320
- Total interior livable area: 1,320 sqft
Property
Parking
- Total spaces: 1
- Parking features: Attached
- Attached garage spaces: 1
Features
- Levels: Two
- Stories: 2
- Patio & porch: Back, Deck
Lot
- Topography: Level, Rolling Slope
Details
- Parcel number: 045k D 004.00
- Zoning: RES
Construction
Type & style
- Home type: Condo
- Property subtype: Condominium, Residential
Materials
- Brick, Vinyl Siding
- Roof: Shingle
Condition
- Above Average
- New construction: No
- Year built: 1994
Utilities & green energy
- Sewer: Public Sewer
- Water: Public
Community & neighborhood
Location
- Region: Johnson City
- Subdivision: Woodland Village
HOA & financial
HOA
- Has HOA: Yes
- HOA fee: $300 monthly
- Amenities included: Landscaping
Other
Other facts
- Listing terms: Cash,Conventional,FHA,VA Loan
Price history
| Date | Event | Price |
|---|---|---|
| 5/7/2025 | Sold | $238,800$181/sqft |
Source: TVRMLS #9976928 Report a problem | ||
| 3/23/2025 | Pending sale | $238,800$181/sqft |
Source: TVRMLS #9976928 Report a problem | ||
| 3/7/2025 | Listed for sale | $238,800+3.8%$181/sqft |
Source: TVRMLS #9976928 Report a problem | ||
| 9/26/2023 | Sold | $230,000-2.1%$174/sqft |
Source: TVRMLS #9955180 Report a problem | ||
| 9/10/2023 | Contingent | $235,000$178/sqft |
Source: TVRMLS #9955180 Report a problem | ||
Public tax history
| Year | Property taxes | Tax assessment |
|---|---|---|
| 2024 | $1,403 +24.7% | $45,775 +68.1% |
| 2023 | $1,124 +6.4% | $27,225 |
| 2022 | $1,056 | $27,225 |
Find assessor info on the county website
Neighborhood: 37601
Nearby schools
GreatSchools rating
- 9/10Woodland Elementary SchoolGrades: PK-5Distance: 0.3 mi
- 8/10Liberty Bell Middle SchoolGrades: 6-8Distance: 2 mi
- 8/10Science Hill High SchoolGrades: 9-12Distance: 2.2 mi
Schools provided by the listing agent
- Elementary: Woodland Elementary
- Middle: Indian Trail
- High: Science Hill
Source: TVRMLS. This data may not be complete. We recommend contacting the local school district to confirm school assignments for this home.

Get pre-qualified for a loan
At Zillow Home Loans, we can pre-qualify you in as little as 5 minutes with no impact to your credit score.An equal housing lender. NMLS #10287.


