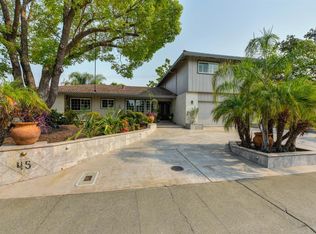Closed
$3,950,000
2700 Huntington Rd, Sacramento, CA 95864
6beds
7,706sqft
Single Family Residence
Built in 2006
0.63 Acres Lot
$3,878,100 Zestimate®
$513/sqft
$5,188 Estimated rent
Home value
$3,878,100
$3.49M - $4.30M
$5,188/mo
Zestimate® history
Loading...
Owner options
Explore your selling options
What's special
Uncover a stunning 7706 sqft Mediterranean oasis in the heart of Sierra Oaks. This privately gated, single story, 6-bed, 7-bath estate is an entertainer's dream w/ a gourmet chef's kitchen, a 6-burner Wolf range, double Sub-Zero fridges, a continuous icemaker & built-in Miele espresso maker. The grand, expansive countertop provides ample space for entertaining & hosting, including two additional islands w/ sinks & a food steamer. The rich wood cabinets, w/ their deep tones & intricate detail seamlessly complement the homes' ambiance. The primary suite is a haven, w/ a dual-sided fireplace, Jacuzzi tub, steam room, 5-head shower, & custom closet. The in-law suite, currently a fitness room, includes a spa-bath jacuzzi, small kitchenette & private access to & from the backyard. The lavish outdoors offers a unique-style, semi-inground pool & fountain, fireplace, pergola-covered seating & a BBQ kitchen. The estate is filled w/ unique amenities: a LifeSource whole-house filtration system, owned solar panels, central vacuum w/ kick plates, fire sprinkler system, travertine & wood floors. From the butler's pantry to the 5-car garage, every detail speaks to luxury. Thoughtfully designed spaces like a puppy room, craft room & game room-library make this home a storytelling masterpiece.
Zillow last checked: 8 hours ago
Listing updated: January 31, 2025 at 04:41pm
Listed by:
Matthew Hindy DRE #01945937 916-687-1001,
Nick Sadek Sotheby's International Realty
Bought with:
Compass
Source: MetroList Services of CA,MLS#: 224118092Originating MLS: MetroList Services, Inc.
Facts & features
Interior
Bedrooms & bathrooms
- Bedrooms: 6
- Bathrooms: 7
- Full bathrooms: 6
- Partial bathrooms: 1
Dining room
- Features: Breakfast Nook, Bar, Formal Area
Kitchen
- Features: Butlers Pantry, Pantry Closet, Granite Counters, Island w/Sink
Heating
- Central
Cooling
- Central Air
Appliances
- Included: Dishwasher, Disposal, Microwave
- Laundry: Cabinets, Sink, Inside Room
Features
- Flooring: Stone, Wood
- Number of fireplaces: 1
- Fireplace features: Family Room
Interior area
- Total interior livable area: 7,706 sqft
Property
Parking
- Total spaces: 5
- Parking features: Attached
- Attached garage spaces: 5
Features
- Stories: 1
- Has private pool: Yes
- Pool features: In Ground, On Lot
Lot
- Size: 0.63 Acres
- Features: Private, Shape Regular
Details
- Parcel number: 29300120110000
- Zoning description: res
- Special conditions: Standard
Construction
Type & style
- Home type: SingleFamily
- Property subtype: Single Family Residence
Materials
- Frame
- Foundation: Slab
- Roof: Tile
Condition
- Year built: 2006
Utilities & green energy
- Sewer: Public Sewer
- Water: Public
- Utilities for property: Cable Available, Public, Internet Available
Community & neighborhood
Location
- Region: Sacramento
Other
Other facts
- Price range: $4M - $4M
Price history
| Date | Event | Price |
|---|---|---|
| 1/31/2025 | Sold | $3,950,000-7.9%$513/sqft |
Source: MetroList Services of CA #224118092 Report a problem | ||
| 12/5/2024 | Pending sale | $4,288,888$557/sqft |
Source: MetroList Services of CA #224118092 Report a problem | ||
| 10/31/2024 | Listed for sale | $4,288,888+812.5%$557/sqft |
Source: MetroList Services of CA #224118092 Report a problem | ||
| 6/26/2003 | Sold | $470,000$61/sqft |
Source: Public Record Report a problem | ||
Public tax history
| Year | Property taxes | Tax assessment |
|---|---|---|
| 2025 | $40,531 +0.9% | $3,360,282 +2% |
| 2024 | $40,151 +2.6% | $3,294,395 +2% |
| 2023 | $39,137 +0.5% | $3,229,800 +2% |
Find assessor info on the county website
Neighborhood: Arden-Arcade
Nearby schools
GreatSchools rating
- 3/10Sierra Oaks K-8Grades: K-8Distance: 0.2 mi
- 2/10Encina Preparatory High SchoolGrades: 9-12Distance: 1.7 mi
Get a cash offer in 3 minutes
Find out how much your home could sell for in as little as 3 minutes with a no-obligation cash offer.
Estimated market value$3,878,100
Get a cash offer in 3 minutes
Find out how much your home could sell for in as little as 3 minutes with a no-obligation cash offer.
Estimated market value
$3,878,100
