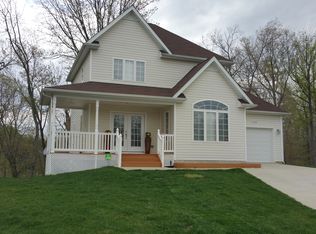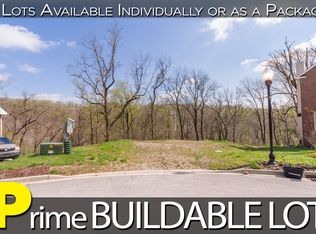Sold for $490,000
$490,000
2700 Hillsdale Rd, Baltimore, MD 21207
4beds
4,033sqft
Single Family Residence
Built in 2011
8,745 Square Feet Lot
$498,400 Zestimate®
$121/sqft
$3,477 Estimated rent
Home value
$498,400
$434,000 - $573,000
$3,477/mo
Zestimate® history
Loading...
Owner options
Explore your selling options
What's special
OFFER DEADLINE: 3pm April 2nd. This elegant, brick-and-siding home sits on a quiet cul-de-sac, backing to Gwynn Falls River and wooded parkland. Thoughtfully upgraded, it features a brand-new HVAC system, stunning deck & patio, and an income-generating lower level! Main Level: - Great room w/ gas FP, den/office, side porch, formal dining room - Gourmet kitchen w/ 42” cabinets, granite & energy-efficient appliances -2-car garage + extra long driveway Upper Level: - Primary suite with tray ceiling, walk-in closet & luxurious bath - Jack & Jill bedrooms + upper-level laundry Walkout Lower Level | Income Potential - High-end in-law/au pair suite with kitchenette, private laundry, walk-in closet & bath—perfect for Airbnb or rental income Located on a cul-de-sac backing to stunning parkland. Home is 2 minutes to Forest Park Golf Course—a perfect home for multi-generational living or a savvy buyer looking for rental income.
Zillow last checked: 8 hours ago
Listing updated: May 06, 2025 at 04:10am
Listed by:
Maria Weaver 410-258-0604,
RE/MAX Advantage Realty
Bought with:
Gylian Page, 5014132
Hyatt & Company Real Estate, LLC
Source: Bright MLS,MLS#: MDBA2159032
Facts & features
Interior
Bedrooms & bathrooms
- Bedrooms: 4
- Bathrooms: 4
- Full bathrooms: 3
- 1/2 bathrooms: 1
- Main level bathrooms: 1
Primary bedroom
- Features: Cathedral/Vaulted Ceiling, Flooring - HardWood, Soaking Tub, Bathroom - Tub Shower, Walk-In Closet(s), Double Sink
- Level: Upper
- Area: 195 Square Feet
- Dimensions: 15 x 13
Bedroom 2
- Features: Flooring - HardWood
- Level: Upper
- Area: 121 Square Feet
- Dimensions: 11 x 11
Bedroom 3
- Features: Flooring - HardWood
- Level: Upper
- Area: 121 Square Feet
- Dimensions: 11 x 11
Den
- Level: Main
- Area: 165 Square Feet
- Dimensions: 15 x 11
Dining room
- Level: Main
- Area: 110 Square Feet
- Dimensions: 11 x 10
Family room
- Features: Basement - Partially Finished
- Level: Lower
- Area: 288 Square Feet
- Dimensions: 24 x 12
Great room
- Features: Fireplace - Gas, Flooring - HardWood
- Level: Main
- Area: 221 Square Feet
- Dimensions: 17 x 13
Kitchen
- Features: Granite Counters, Flooring - Laminated
- Level: Main
- Area: 110 Square Feet
- Dimensions: 10 x 11
Heating
- Forced Air, Natural Gas
Cooling
- Central Air, Ceiling Fan(s), Electric
Appliances
- Included: Built-In Range, Dishwasher, Disposal, Oven/Range - Gas, Refrigerator, Washer, Dryer, Gas Water Heater
- Laundry: Upper Level
Features
- Breakfast Area, Ceiling Fan(s), Family Room Off Kitchen, Floor Plan - Traditional, Formal/Separate Dining Room, Kitchen - Gourmet, Kitchen - Table Space, Primary Bath(s), Soaking Tub, Bathroom - Stall Shower, Bathroom - Tub Shower, Upgraded Countertops, Walk-In Closet(s), Dining Area, 9'+ Ceilings, High Ceilings
- Flooring: Hardwood, Wood
- Doors: Storm Door(s)
- Windows: Palladian, Screens, Window Treatments
- Basement: Other
- Number of fireplaces: 1
Interior area
- Total structure area: 4,033
- Total interior livable area: 4,033 sqft
- Finished area above ground: 2,542
- Finished area below ground: 1,491
Property
Parking
- Total spaces: 6
- Parking features: Garage Faces Front, Garage Door Opener, Concrete, Attached, Driveway, Off Street
- Attached garage spaces: 2
- Uncovered spaces: 4
Accessibility
- Accessibility features: None
Features
- Levels: Three
- Stories: 3
- Patio & porch: Enclosed, Patio, Porch
- Exterior features: Extensive Hardscape, Lighting, Balcony
- Pool features: None
- Has view: Yes
- View description: Garden, Creek/Stream
- Has water view: Yes
- Water view: Creek/Stream
- Waterfront features: Creek/Stream, River
Lot
- Size: 8,745 sqft
- Features: Cul-De-Sac
Details
- Additional structures: Above Grade, Below Grade
- Parcel number: 0328048393G051N
- Zoning: R-1
- Special conditions: Standard
Construction
Type & style
- Home type: SingleFamily
- Architectural style: Colonial
- Property subtype: Single Family Residence
Materials
- Brick Front, Vinyl Siding
- Foundation: Concrete Perimeter
Condition
- Excellent
- New construction: No
- Year built: 2011
- Major remodel year: 2022
Utilities & green energy
- Sewer: Public Sewer
- Water: Public
- Utilities for property: Cable Connected, Natural Gas Available
Community & neighborhood
Security
- Security features: Electric Alarm
Location
- Region: Baltimore
- Subdivision: Gwynn Oak
- Municipality: Gwynn Oak
Other
Other facts
- Listing agreement: Exclusive Right To Sell
- Listing terms: Cash,FHA,Conventional,VA Loan
- Ownership: Fee Simple
Price history
| Date | Event | Price |
|---|---|---|
| 4/28/2025 | Sold | $490,000$121/sqft |
Source: | ||
| 4/21/2025 | Pending sale | $490,000$121/sqft |
Source: | ||
| 4/2/2025 | Contingent | $490,000$121/sqft |
Source: | ||
| 3/28/2025 | Listed for sale | $490,000+36.1%$121/sqft |
Source: | ||
| 7/30/2020 | Sold | $360,000$89/sqft |
Source: Public Record Report a problem | ||
Public tax history
| Year | Property taxes | Tax assessment |
|---|---|---|
| 2025 | -- | $453,000 +10.8% |
| 2024 | $9,649 +12.1% | $408,867 +12.1% |
| 2023 | $8,608 +13.8% | $364,733 +13.8% |
Find assessor info on the county website
Neighborhood: West Forest Park
Nearby schools
GreatSchools rating
- 4/10Dickey Hill Elementary/Middle SchoolGrades: PK-8Distance: 0.4 mi
- 1/10Forest Park High SchoolGrades: 9-12Distance: 1.3 mi
- NAK.A.S.A. (Knowledge And Success Academy)Grades: 6-12Distance: 1.4 mi
Schools provided by the listing agent
- Elementary: Dickey Hill
- Middle: Dickey Hill
- High: Forest Park
- District: Baltimore City Public Schools
Source: Bright MLS. This data may not be complete. We recommend contacting the local school district to confirm school assignments for this home.

Get pre-qualified for a loan
At Zillow Home Loans, we can pre-qualify you in as little as 5 minutes with no impact to your credit score.An equal housing lender. NMLS #10287.

