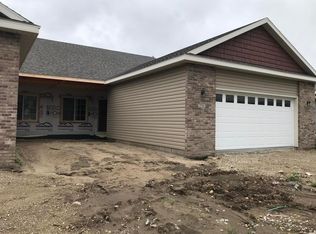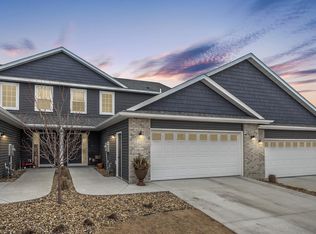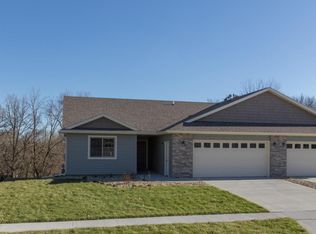Closed
$427,400
2700 Hawk Ridge Ct SE, Rochester, MN 55904
3beds
2,930sqft
Townhouse Side x Side
Built in 2018
5,662.8 Square Feet Lot
$448,800 Zestimate®
$146/sqft
$2,780 Estimated rent
Home value
$448,800
$426,000 - $471,000
$2,780/mo
Zestimate® history
Loading...
Owner options
Explore your selling options
What's special
Easy carefree living with everything on one level. This townhouse boasts all you need, move in ready and a pet friendly association. Featuring; neutral décor, tile backsplash, center island, quartz countertops, an abundance of natural light throughout this lovely well- kept home. Private ensuite w/ walk in tiled shower, double vanity, large walk in closet, owner's suite over-looks the wooded backyard, front bedroom makes a great office/music room, in the lower, another office area, family room, 3rd bedroom w/ full bath and a walk out to another patio, three wonderful outside areas for relaxing,(deck, patio and front porch) a total of 3 bedrooms plus office, 3 full baths. And a completely finished garage w/ an epoxy floor, clean as a whistle inside and out. Plus, enjoy the HOA pool, community center and exercise room. Professionally managed HOA, situated in a quiet, peaceful neighborhood close to shopping with easy access to all main roads. A great place to call home.
Zillow last checked: 8 hours ago
Listing updated: May 06, 2025 at 05:23am
Listed by:
Debra Quimby 507-261-3432,
Re/Max Results
Bought with:
Debra Quimby
Re/Max Results
Source: NorthstarMLS as distributed by MLS GRID,MLS#: 6390750
Facts & features
Interior
Bedrooms & bathrooms
- Bedrooms: 3
- Bathrooms: 3
- Full bathrooms: 3
Bedroom 1
- Level: Main
Bedroom 2
- Level: Main
Bedroom 3
- Level: Lower
Dining room
- Level: Main
Family room
- Level: Lower
Kitchen
- Level: Main
Laundry
- Level: Main
Library
- Level: Lower
Living room
- Level: Main
Office
- Level: Lower
Heating
- Forced Air
Cooling
- Central Air
Appliances
- Included: Air-To-Air Exchanger, Dishwasher, Disposal, Dryer, Gas Water Heater, Microwave, Range, Refrigerator, Washer, Water Softener Owned
Features
- Basement: Block,Finished,Full,Walk-Out Access
- Has fireplace: No
Interior area
- Total structure area: 2,930
- Total interior livable area: 2,930 sqft
- Finished area above ground: 1,465
- Finished area below ground: 1,365
Property
Parking
- Total spaces: 2
- Parking features: Attached, Concrete, Garage Door Opener, Insulated Garage
- Attached garage spaces: 2
- Has uncovered spaces: Yes
Accessibility
- Accessibility features: None
Features
- Levels: One
- Stories: 1
- Patio & porch: Composite Decking, Deck, Front Porch, Patio, Porch
- Has private pool: Yes
- Pool features: Heated, Outdoor Pool, Shared
Lot
- Size: 5,662 sqft
- Features: Many Trees
Details
- Foundation area: 1465
- Parcel number: 631832069863
- Zoning description: Residential-Single Family
Construction
Type & style
- Home type: Townhouse
- Property subtype: Townhouse Side x Side
- Attached to another structure: Yes
Materials
- Brick/Stone, Vinyl Siding
- Roof: Asphalt
Condition
- Age of Property: 7
- New construction: No
- Year built: 2018
Utilities & green energy
- Electric: Circuit Breakers
- Gas: Natural Gas
- Sewer: City Sewer/Connected
- Water: City Water/Connected
Community & neighborhood
Location
- Region: Rochester
- Subdivision: Hawk Ridge
HOA & financial
HOA
- Has HOA: Yes
- HOA fee: $215 monthly
- Services included: Maintenance Structure, Hazard Insurance, Lawn Care, Maintenance Grounds, Professional Mgmt, Trash, Shared Amenities, Snow Removal
- Association name: Matik Management
- Association phone: 507-216-0064
Other
Other facts
- Road surface type: Paved
Price history
| Date | Event | Price |
|---|---|---|
| 8/15/2023 | Sold | $427,400-0.4%$146/sqft |
Source: | ||
| 7/8/2023 | Pending sale | $429,000$146/sqft |
Source: | ||
| 6/23/2023 | Listed for sale | $429,000+22.6%$146/sqft |
Source: | ||
| 6/26/2019 | Sold | $350,000+6.1%$119/sqft |
Source: | ||
| 4/22/2019 | Pending sale | $329,900$113/sqft |
Source: Edina Realty, Inc., a Berkshire Hathaway affiliate #5034042 Report a problem | ||
Public tax history
| Year | Property taxes | Tax assessment |
|---|---|---|
| 2024 | $5,130 | $415,200 +1.9% |
| 2023 | -- | $407,300 +5.9% |
| 2022 | $4,852 +5.3% | $384,700 +9.3% |
Find assessor info on the county website
Neighborhood: 55904
Nearby schools
GreatSchools rating
- 5/10Pinewood Elementary SchoolGrades: PK-5Distance: 0.4 mi
- 4/10Willow Creek Middle SchoolGrades: 6-8Distance: 0.5 mi
- 9/10Mayo Senior High SchoolGrades: 8-12Distance: 1.4 mi
Get a cash offer in 3 minutes
Find out how much your home could sell for in as little as 3 minutes with a no-obligation cash offer.
Estimated market value
$448,800


