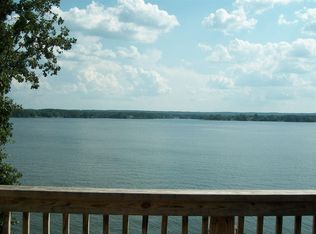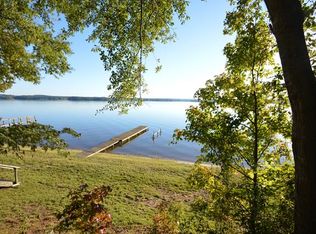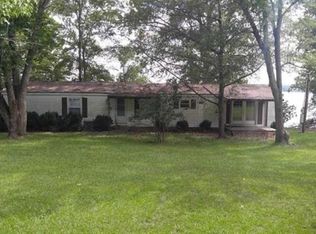Sold for $900,000
$900,000
2700 Harbor View Rd, Camden, SC 29020
--beds
--baths
1,861sqft
SingleFamily
Built in 2013
1.91 Acres Lot
$925,200 Zestimate®
$484/sqft
$2,038 Estimated rent
Home value
$925,200
Estimated sales range
Not available
$2,038/mo
Zestimate® history
Loading...
Owner options
Explore your selling options
What's special
2700 Harbor View Rd, Camden, SC 29020 is a single family home that contains 1,861 sq ft and was built in 2013. This home last sold for $900,000 in September 2025.
The Zestimate for this house is $925,200. The Rent Zestimate for this home is $2,038/mo.
Price history
| Date | Event | Price |
|---|---|---|
| 9/17/2025 | Sold | $900,000$484/sqft |
Source: Public Record Report a problem | ||
| 8/10/2025 | Pending sale | $900,000$484/sqft |
Source: | ||
| 8/2/2025 | Contingent | $900,000$484/sqft |
Source: | ||
| 8/2/2025 | Listed for sale | $900,000$484/sqft |
Source: | ||
| 7/26/2025 | Contingent | $900,000$484/sqft |
Source: | ||
Public tax history
| Year | Property taxes | Tax assessment |
|---|---|---|
| 2024 | $2,238 -0.7% | $510,700 |
| 2023 | $2,254 +4.6% | $510,700 -1% |
| 2022 | $2,155 | $516,000 +24.5% |
Find assessor info on the county website
Neighborhood: 29020
Nearby schools
GreatSchools rating
- NABaron Dekalb Elementary SchoolGrades: PK-5Distance: 5.1 mi
- 5/10North Central Middle SchoolGrades: 6-8Distance: 14.5 mi
- 5/10North Central High SchoolGrades: 9-12Distance: 14.5 mi
Get a cash offer in 3 minutes
Find out how much your home could sell for in as little as 3 minutes with a no-obligation cash offer.
Estimated market value$925,200
Get a cash offer in 3 minutes
Find out how much your home could sell for in as little as 3 minutes with a no-obligation cash offer.
Estimated market value
$925,200


