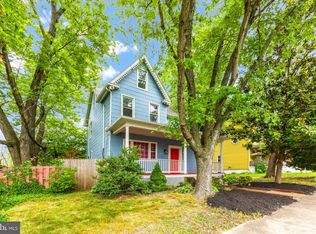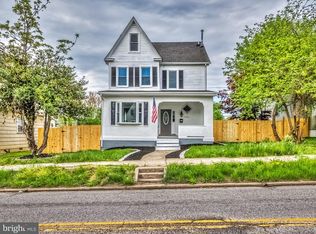BEAUTIFULLY DESIGNED RENOVATION WITH OVER 1,900 SQ. FT. OF LIVING SPACE AND OFF STREET PARKING! Hardwood floors throughout the upper levels, inviting living room w/ decorative fireplace, separate dining room, designer eat-in kitchen w/ ss appliances, granite counters, & tile backsplash, main level half bath, 4 bedrooms and 2 full baths above grade including a 3rd level Master suite, finished basement w/ additional bedroom and full bath, large rear yard with 2 car parking pad! Pack your bags and move right in!
This property is off market, which means it's not currently listed for sale or rent on Zillow. This may be different from what's available on other websites or public sources.


