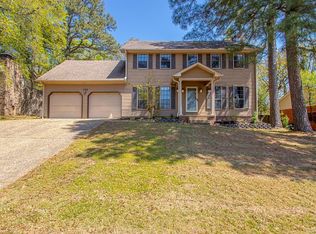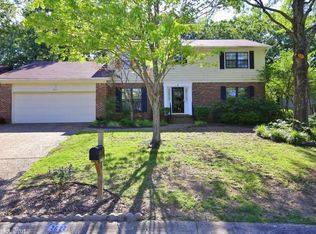This turn-key West Little Rock home has been heavily updated and beautifully maintained! Clean neutral color palette throughout, new wood flooring, fresh paint, new appliances, fully updated guest bath. Living features built-ins and vaulted ceiling. Kitchen has new stainless appliances. Spacious master suite. Updated laundry room. Large deck with built-in seating in huge, shady backyard.
This property is off market, which means it's not currently listed for sale or rent on Zillow. This may be different from what's available on other websites or public sources.


