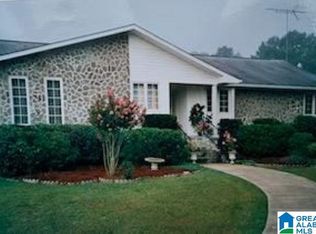Sold for $349,900 on 07/02/25
$349,900
2700 Grist Mill Rd, Alpine, AL 35014
3beds
1,419sqft
Single Family Residence
Built in 1994
23.5 Acres Lot
$-- Zestimate®
$247/sqft
$1,725 Estimated rent
Home value
Not available
Estimated sales range
Not available
$1,725/mo
Zestimate® history
Loading...
Owner options
Explore your selling options
What's special
WOWZA INCREDIBLE PRICE IMPROVEMENT - NOW IS THE TIME TO ACT AND MAKE THIS BEAUTY ALL YOURS!!!- This is the opportunity you have been waiting on 23.5 Acres of prime farm land situated 30 mins just outside of Birmingham. IT'S ALL YOU EVER DREAMED OF AND MORE! This beautiful well maintained completely renovated farmhouse has a generous sized master bedroom and bath that over looks the back pasture out an oversized window and 2 addition bedrooms and a shared baths. A wonderful screened in back porch for wonderful hours of entertaining and a million dollar view to make new memories of your very own. Property offers 4 fenced pastures for horses and livestock and a chicken house, 2 barns, a shooting gallery and hunting blind. Additional storage rooms and storm shelter located in the detached garage. Looking to get off the grid and relax, this is your happy place. MOTIVATED-BRING OFFERS!!!
Zillow last checked: 8 hours ago
Listing updated: July 02, 2025 at 11:00am
Listed by:
VJ Brown 205-368-6226,
RealtySouth-Oneonta/Blount Co,
Tonja Carpenter 205-410-5721,
RealtySouth-Oneonta/Blount Co
Bought with:
Tammy Wiley
EXIT Coosa River Realty LLC
Source: GALMLS,MLS#: 21394499
Facts & features
Interior
Bedrooms & bathrooms
- Bedrooms: 3
- Bathrooms: 2
- Full bathrooms: 2
Primary bedroom
- Level: First
Bedroom 1
- Level: First
Bedroom 2
- Level: First
Primary bathroom
- Level: First
Bathroom 1
- Level: First
Dining room
- Level: First
Kitchen
- Features: Stone Counters, Eat-in Kitchen, Pantry
- Level: First
Living room
- Level: First
Basement
- Area: 0
Heating
- Central, Electric
Cooling
- Central Air, Electric, Ceiling Fan(s)
Appliances
- Included: ENERGY STAR Qualified Appliances, Electric Cooktop, Dishwasher, Electric Oven, Self Cleaning Oven, Stove-Electric, Electric Water Heater
- Laundry: Electric Dryer Hookup, Washer Hookup, Main Level, Laundry Room, Laundry (ROOM), Yes
Features
- None, Smooth Ceilings, Linen Closet, Tub/Shower Combo
- Flooring: Carpet, Laminate
- Doors: Insulated Door
- Windows: Double Pane Windows
- Basement: Crawl Space
- Attic: Other,Yes
- Number of fireplaces: 1
- Fireplace features: Brick (FIREPL), Living Room, Wood Burning
Interior area
- Total interior livable area: 1,419 sqft
- Finished area above ground: 1,419
- Finished area below ground: 0
Property
Parking
- Total spaces: 2
- Parking features: Detached, Driveway, Off Street, Parking (MLVL), Unassigned, Open, Garage Faces Front
- Garage spaces: 2
- Has uncovered spaces: Yes
Features
- Levels: One
- Stories: 1
- Patio & porch: Porch, Covered (DECK), Screened (DECK), Deck
- Exterior features: Lighting
- Pool features: None
- Fencing: Fenced
- Has view: Yes
- View description: Mountain(s)
- Waterfront features: No
Lot
- Size: 23.50 Acres
- Features: Acreage, Horses Permitted, Interior Lot, Pasture, Few Trees
Details
- Additional structures: Barn(s), Storage, Storm Shelter-Private, Workshop
- Parcel number: 1908280000006003
- Special conditions: N/A
- Horses can be raised: Yes
Construction
Type & style
- Home type: SingleFamily
- Property subtype: Single Family Residence
Materials
- Brick Over Foundation, Wood Siding
Condition
- Year built: 1994
Utilities & green energy
- Sewer: Septic Tank
- Water: Well
Community & neighborhood
Location
- Region: Alpine
- Subdivision: None
Other
Other facts
- Road surface type: Dirt, Gravel, Paved
Price history
| Date | Event | Price |
|---|---|---|
| 7/2/2025 | Sold | $349,900$247/sqft |
Source: | ||
| 5/22/2025 | Contingent | $349,900$247/sqft |
Source: | ||
| 5/1/2025 | Price change | $349,900-4.1%$247/sqft |
Source: | ||
| 3/27/2025 | Price change | $365,000-2.7%$257/sqft |
Source: | ||
| 2/24/2025 | Listed for sale | $375,000$264/sqft |
Source: | ||
Public tax history
Tax history is unavailable.
Neighborhood: 35014
Nearby schools
GreatSchools rating
- NATalladega Co Genesis SchoolGrades: 3-12Distance: 2.9 mi
Schools provided by the listing agent
- Elementary: Childersburg
- Middle: Childersburg
- High: Childersburg
Source: GALMLS. This data may not be complete. We recommend contacting the local school district to confirm school assignments for this home.

Get pre-qualified for a loan
At Zillow Home Loans, we can pre-qualify you in as little as 5 minutes with no impact to your credit score.An equal housing lender. NMLS #10287.
