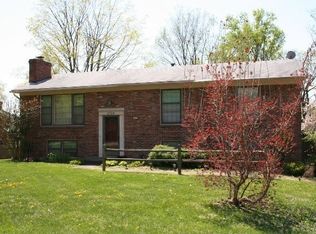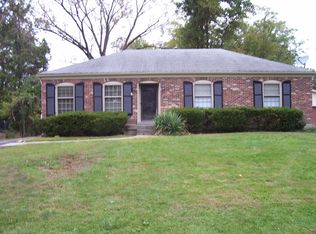Welcome home to 2700 Goose Creek Rd. This home is located on a very quiet street and conveniently located near the highway, parks, shops, and restaurants! This adorable corner lot ranch has 3-bedrooms, 2 baths with a 2-car garage. The home features a large living room with an oversized window that has a ton of natural light, along with an open kitchen, family room. Right off the family room is a spacious screened in porch that is perfect for your morning coffee. There are also beautiful hardwood floors. The basement was finished before and would be easy to do so again. There is a brick fireplace in the basement to cozy up and watch all your TV shows as you relax in your new home. To top all of this off, the Seller's are offering a Home Warranty through HMS.
This property is off market, which means it's not currently listed for sale or rent on Zillow. This may be different from what's available on other websites or public sources.


