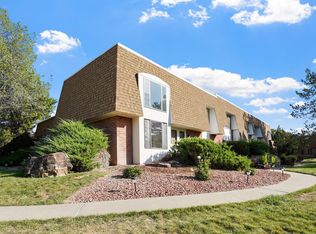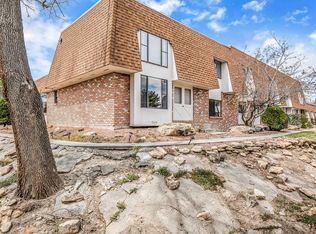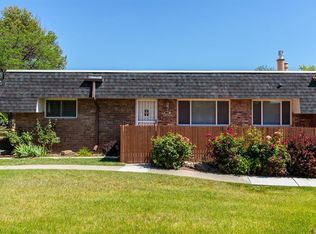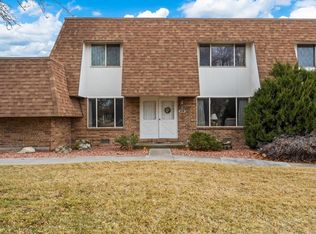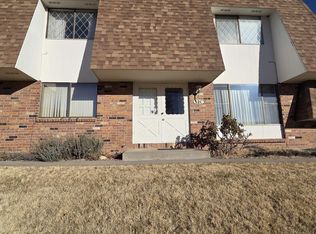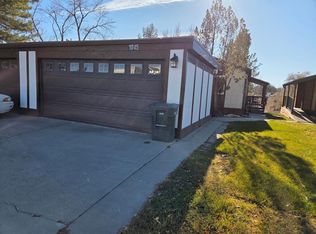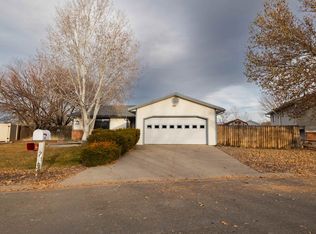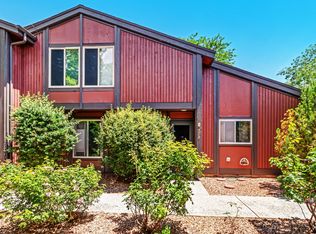The Vintage 70’s Ranch Style Condo is a perfect lock-and-leave unit with easy access. It is an outside unit in the complex and includes access to the clubhouse, swimming pool, sauna, and tennis courts. The condo features two bedrooms, two bathrooms, a two-car garage, and a south-facing patio ideal for morning coffee or afternoon tea. Great north location near Bookcliff Country Club. The primary bedroom offers a large mirrored double closet and en-suite bathroom with charming vintage details. Two car garage with lots of built-in storage including a storage room. HOA includes access to the Vintage 70’s clubhouse, swimming pool, sauna and tennis courts, trash, snow removal, exterior maintenance, all landscaping and insurance. This condo just needs new personal touches.
For sale
$339,900
2700 G Rd APT 7B, Grand Junction, CO 81506
2beds
2baths
1,511sqft
Est.:
Condominium
Built in 1976
-- sqft lot
$324,000 Zestimate®
$225/sqft
$475/mo HOA
What's special
Swimming poolVintage detailsSouth-facing patioOutside unitTwo-car garageTwo bedroomsTwo bathrooms
- 172 days |
- 159 |
- 2 |
Zillow last checked: 8 hours ago
Listing updated: September 21, 2025 at 12:55pm
Listed by:
KATHERINE WISE 970-234-7967,
HOMESMART REALTY PARTNERS
Source: GJARA,MLS#: 20253263
Tour with a local agent
Facts & features
Interior
Bedrooms & bathrooms
- Bedrooms: 2
- Bathrooms: 2
Primary bedroom
- Level: Main
- Dimensions: 14x13
Bedroom 2
- Level: Main
- Dimensions: 14x10
Dining room
- Level: Main
- Dimensions: 13x11
Family room
- Dimensions: N/A
Kitchen
- Level: Main
- Dimensions: 12x8
Laundry
- Level: Main
- Dimensions: 5x8
Living room
- Level: Main
- Dimensions: 26x13
Other
- Level: Main
- Dimensions: 16x13
Heating
- Forced Air, Natural Gas
Cooling
- Central Air
Appliances
- Included: Dryer, Dishwasher, Electric Oven, Electric Range, Disposal, Refrigerator, Washer
- Laundry: Laundry Room
Features
- Ceiling Fan(s), Kitchen/Dining Combo, Main Level Primary, Solid Surface Counters, Walk-In Shower, Window Treatments
- Flooring: Carpet, Linoleum
- Windows: Window Coverings
- Basement: Crawl Space
- Has fireplace: No
- Fireplace features: None
Interior area
- Total structure area: 1,511
- Total interior livable area: 1,511 sqft
Property
Parking
- Total spaces: 2
- Parking features: Attached, Garage, Garage Door Opener, Shared Driveway
- Attached garage spaces: 2
- Has uncovered spaces: Yes
Accessibility
- Accessibility features: Low Threshold Shower
Features
- Levels: One
- Stories: 1
- Patio & porch: Enclosed, Open, Patio
- Exterior features: None, Sprinkler/Irrigation
- Has spa: Yes
- Spa features: Hot Tub
- Fencing: Partial
Lot
- Size: 2,835 Square Feet
- Dimensions: 63 x 45
- Features: Landscaped, Mature Trees, Sprinkler System
Details
- Parcel number: 270136316040
- Zoning description: PD
Construction
Type & style
- Home type: Condo
- Architectural style: Ranch
- Property subtype: Condominium
Materials
- Brick, Wood Frame
- Roof: Asphalt,Composition,Flat
Condition
- Year built: 1976
Utilities & green energy
- Sewer: Connected
- Water: Public
Community & HOA
Community
- Subdivision: Vintage 70s
HOA
- Has HOA: Yes
- Services included: Common Area Maintenance, Insurance, Legal/Accounting, Maintenance Structure, Recreation Facilities, Sewer, Snow Removal, Sprinkler, Trash
- HOA fee: $475 monthly
Location
- Region: Grand Junction
- Elevation: 4597
Financial & listing details
- Price per square foot: $225/sqft
- Tax assessed value: $275,550
- Annual tax amount: $419
- Date on market: 7/10/2025
- Road surface type: Paved
Estimated market value
$324,000
$308,000 - $340,000
$1,911/mo
Price history
Price history
| Date | Event | Price |
|---|---|---|
| 9/21/2025 | Price change | $339,900-2.9%$225/sqft |
Source: GJARA #20253263 Report a problem | ||
| 7/10/2025 | Listed for sale | $349,900+153.6%$232/sqft |
Source: GJARA #20253263 Report a problem | ||
| 1/2/2003 | Sold | $138,000$91/sqft |
Source: Public Record Report a problem | ||
Public tax history
Public tax history
| Year | Property taxes | Tax assessment |
|---|---|---|
| 2025 | $419 +0.5% | $19,430 +23.1% |
| 2024 | $417 -4.2% | $15,780 -3.6% |
| 2023 | $435 -0.5% | $16,370 +31.8% |
Find assessor info on the county website
BuyAbility℠ payment
Est. payment
$2,359/mo
Principal & interest
$1652
HOA Fees
$475
Other costs
$232
Climate risks
Neighborhood: 81506
Nearby schools
GreatSchools rating
- 8/10Tope Elementary SchoolGrades: PK-5Distance: 1.5 mi
- 5/10West Middle SchoolGrades: 6-8Distance: 1.9 mi
- 5/10Grand Junction High SchoolGrades: 9-12Distance: 2 mi
Schools provided by the listing agent
- Elementary: Tope
- Middle: Bookcliff
- High: Grand Junction
Source: GJARA. This data may not be complete. We recommend contacting the local school district to confirm school assignments for this home.
- Loading
- Loading
