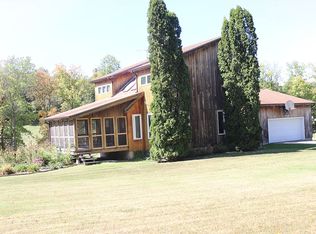Closed
Listed by:
Courtney Houston DeBisschop,
IPJ Real Estate Cell:802-989-8030
Bought with: Four Seasons Sotheby's Int'l Realty
$849,000
2700 Fuller Mountain Road, Ferrisburgh, VT 05473
4beds
3,148sqft
Single Family Residence
Built in 1999
13.9 Acres Lot
$846,500 Zestimate®
$270/sqft
$4,071 Estimated rent
Home value
$846,500
Estimated sales range
Not available
$4,071/mo
Zestimate® history
Loading...
Owner options
Explore your selling options
What's special
Nestled amidst the serene landscapes of the Champlain Valley, this stunning 4-bedroom home offers a perfect blend of modern comfort and rustic charm. This inviting home features a generous floor plan that includes what every good home in Vermont needs a mudroom right off the garage. A great place to store all your outdoor gear, ready to grab and go for your next adventure! Step into the spacious kitchen that is well appointed with tons of cabinets and ample counter space. The kitchen opens to a nice sitting area, which is a great space to entertain all while being able to work in the kitchen. Separate dining area for formal seating. Private living area with sliding glass door when you step outside to discover your very own private paradise. The property includes a picturesque pond, perfect for relaxing by or enjoying a variety of outdoor activities. The expansive yard provides endless possibilities for gardening, playing, or simply soaking up the sun. The charming barn on the property offers plenty of space for storage, hobbies, or even livestock. Its rustic charm adds to the character of the property, making it a perfect space for those seeking a rural lifestyle or a personal workshop. Ferrisburgh is known for its beautiful landscapes, outdoor recreational opportunities, and community.
Zillow last checked: 8 hours ago
Listing updated: August 22, 2025 at 08:37am
Listed by:
Courtney Houston DeBisschop,
IPJ Real Estate Cell:802-989-8030
Bought with:
Kathleen OBrien
Four Seasons Sotheby's Int'l Realty
Source: PrimeMLS,MLS#: 5037988
Facts & features
Interior
Bedrooms & bathrooms
- Bedrooms: 4
- Bathrooms: 4
- Full bathrooms: 2
- 3/4 bathrooms: 1
- 1/2 bathrooms: 1
Heating
- Propane
Cooling
- Mini Split
Appliances
- Included: Dishwasher, Dryer, Microwave, Gas Range, Refrigerator, Washer
Features
- Flooring: Carpet, Tile, Wood
- Basement: Concrete,Walk-Up Access
Interior area
- Total structure area: 4,048
- Total interior livable area: 3,148 sqft
- Finished area above ground: 3,148
- Finished area below ground: 0
Property
Parking
- Total spaces: 2
- Parking features: Gravel
- Garage spaces: 2
Features
- Levels: Two
- Stories: 2
- Waterfront features: Pond
- Frontage length: Road frontage: 431
Lot
- Size: 13.90 Acres
- Features: Country Setting, Wooded
Details
- Parcel number: 22807310513
- Zoning description: rural 5
Construction
Type & style
- Home type: SingleFamily
- Architectural style: Contemporary
- Property subtype: Single Family Residence
Materials
- Wood Siding
- Foundation: Concrete
- Roof: Shingle
Condition
- New construction: No
- Year built: 1999
Utilities & green energy
- Electric: 150 Amp Service
- Sewer: Septic Tank
- Utilities for property: Phone
Community & neighborhood
Location
- Region: North Ferrisburgh
Price history
| Date | Event | Price |
|---|---|---|
| 8/22/2025 | Sold | $849,000$270/sqft |
Source: | ||
| 4/30/2025 | Contingent | $849,000$270/sqft |
Source: | ||
| 4/25/2025 | Listed for sale | $849,000+220.4%$270/sqft |
Source: | ||
| 3/12/2001 | Sold | $265,000+606.7%$84/sqft |
Source: Public Record Report a problem | ||
| 6/16/1998 | Sold | $37,500$12/sqft |
Source: Public Record Report a problem | ||
Public tax history
Tax history is unavailable.
Find assessor info on the county website
Neighborhood: 05473
Nearby schools
GreatSchools rating
- 6/10Ferrisburgh Central SchoolGrades: PK-6Distance: 3.6 mi
- 8/10Vergennes Uhsd #5Grades: 7-12Distance: 5.8 mi
Schools provided by the listing agent
- Elementary: Ferrisburgh Central School
- Middle: Vergennes UHSD #5
- High: Vergennes UHSD #5
Source: PrimeMLS. This data may not be complete. We recommend contacting the local school district to confirm school assignments for this home.

Get pre-qualified for a loan
At Zillow Home Loans, we can pre-qualify you in as little as 5 minutes with no impact to your credit score.An equal housing lender. NMLS #10287.
