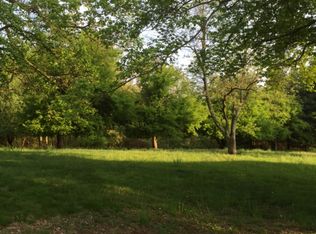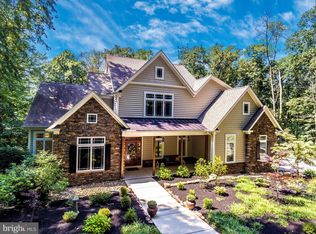Sold for $1,070,000
$1,070,000
2700 Flowing Springs Rd, Spring City, PA 19475
4beds
4,716sqft
Single Family Residence
Built in 2018
3 Acres Lot
$1,092,900 Zestimate®
$227/sqft
$5,525 Estimated rent
Home value
$1,092,900
$1.02M - $1.17M
$5,525/mo
Zestimate® history
Loading...
Owner options
Explore your selling options
What's special
Nestled in the rolling hills of Chester Springs in sought-after W. Vincent Township, this stunning 6-year old home is just where you want to be. You’ll be drawn in by the charming Cape Cod style and delight in the open floor plan, expansive spaces and extensive upgrades. Enter at the covered front porch to the gracious foyer and a spacious room with French doors to the right; it’s currently used as a playroom or make this your home office or formal living room. The warm hardwood floors lead you into the heart of the home - the great room is flooded with natural light and idyllic views in every direction. The timeless white kitchen is outfitted with upgraded cabinetry with glass-accented doors, quartz counters and a desirable island with breakfast bar, farmhouse and prep sinks, Viking gas range, Miele dishwasher, microwave drawer and beverage fridge. You’ll be a part of all gatherings in the generous dining area and massive family room with gas fireplace, custom built-ins and shelving. Relax in all seasons on the oversized low-maintenance deck with motorized pergola with rain sensor and infrared heaters, or enjoy the privacy of the hot tub, and soak in picturesque views of your 3 acre lot. The first floor primary bedroom suite features hardwood floors, a large walk-in closet with custom shelving and serene bathroom. Upstairs, hardwood floors continue throughout. You’ll find a second primary bedroom suite with walk-in closet and sumptuous bath with separate shower and soaking tub. A open loft offers flexible space, and the other two bedrooms and hall bathroom are perfect for whatever you need. All bedrooms and bathrooms boast interior shutters and all full bathrooms are complete with granite counters and upgraded tiling; you’ll also notice upgraded lighting throughout the house. Head to the finished walk-out basement for more entertainment space, with custom wet bar with beverage fridge and half bath. A main level half bath, huge walk-in pantry with custom shelving, mudroom entrance and storage, main floor laundry, and generator interlock add to the lengthy list of amenities. Plus, you’ll appreciate the three-car attached garage, expanded driveway, Hardie Board siding and Azek trim, and bonus shed with additional open-air storage area. Visit today and settle into this peaceful setting to envision your new life!
Zillow last checked: 8 hours ago
Listing updated: February 21, 2025 at 07:36am
Listed by:
Jennifer Neff 610-945-6998,
Compass RE
Bought with:
Brooke Hurst, RS347249
James A Cochrane Inc
Source: Bright MLS,MLS#: PACT2086890
Facts & features
Interior
Bedrooms & bathrooms
- Bedrooms: 4
- Bathrooms: 5
- Full bathrooms: 3
- 1/2 bathrooms: 2
- Main level bathrooms: 2
- Main level bedrooms: 1
Basement
- Area: 1300
Heating
- Forced Air, Propane
Cooling
- Central Air, Electric
Appliances
- Included: Dishwasher, Dryer, Range Hood, Refrigerator, Stainless Steel Appliance(s), Washer, Microwave, Built-In Range, Water Heater
- Laundry: Main Level, Mud Room
Features
- Attic, Entry Level Bedroom, Kitchen - Gourmet, Recessed Lighting, Open Floorplan
- Flooring: Hardwood, Carpet, Ceramic Tile
- Basement: Full,Exterior Entry,Walk-Out Access,Finished
- Number of fireplaces: 1
- Fireplace features: Gas/Propane
Interior area
- Total structure area: 4,716
- Total interior livable area: 4,716 sqft
- Finished area above ground: 3,416
- Finished area below ground: 1,300
Property
Parking
- Total spaces: 9
- Parking features: Garage Faces Side, Garage Door Opener, Inside Entrance, Attached, Driveway
- Attached garage spaces: 3
- Uncovered spaces: 6
Accessibility
- Accessibility features: None
Features
- Levels: Two
- Stories: 2
- Patio & porch: Deck, Porch, Patio
- Pool features: None
Lot
- Size: 3 Acres
- Features: Backs to Trees, Front Yard, Open Lot, Wooded, Private, Rear Yard, SideYard(s)
Details
- Additional structures: Above Grade, Below Grade
- Parcel number: 2503 0079.0100
- Zoning: R3
- Special conditions: Standard
Construction
Type & style
- Home type: SingleFamily
- Architectural style: Cape Cod
- Property subtype: Single Family Residence
Materials
- Stone, HardiPlank Type
- Foundation: Concrete Perimeter
- Roof: Shingle
Condition
- Very Good
- New construction: No
- Year built: 2018
Utilities & green energy
- Electric: 200+ Amp Service
- Sewer: On Site Septic
- Water: Well
Community & neighborhood
Location
- Region: Spring City
- Subdivision: Chester Springs
- Municipality: WEST VINCENT TWP
Other
Other facts
- Listing agreement: Exclusive Right To Sell
- Ownership: Fee Simple
Price history
| Date | Event | Price |
|---|---|---|
| 2/21/2025 | Sold | $1,070,000+12.4%$227/sqft |
Source: | ||
| 11/26/2024 | Pending sale | $952,000$202/sqft |
Source: | ||
| 11/23/2024 | Listed for sale | $952,000+45.3%$202/sqft |
Source: | ||
| 12/5/2019 | Sold | $655,000$139/sqft |
Source: Public Record Report a problem | ||
Public tax history
| Year | Property taxes | Tax assessment |
|---|---|---|
| 2025 | $13,262 +1.5% | $310,400 |
| 2024 | $13,072 +2.3% | $310,400 |
| 2023 | $12,778 +1.5% | $310,400 |
Find assessor info on the county website
Neighborhood: 19475
Nearby schools
GreatSchools rating
- 8/10West Vincent El SchoolGrades: K-6Distance: 2.9 mi
- 4/10Owen J Roberts Middle SchoolGrades: 7-8Distance: 2.4 mi
- 7/10Owen J Roberts High SchoolGrades: 9-12Distance: 2.4 mi
Schools provided by the listing agent
- Elementary: West Vincent
- Middle: Owen J Roberts
- High: Owen J Roberts
- District: Owen J Roberts
Source: Bright MLS. This data may not be complete. We recommend contacting the local school district to confirm school assignments for this home.
Get a cash offer in 3 minutes
Find out how much your home could sell for in as little as 3 minutes with a no-obligation cash offer.
Estimated market value$1,092,900
Get a cash offer in 3 minutes
Find out how much your home could sell for in as little as 3 minutes with a no-obligation cash offer.
Estimated market value
$1,092,900

