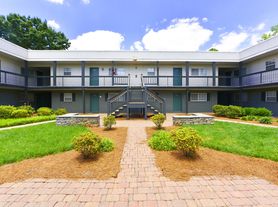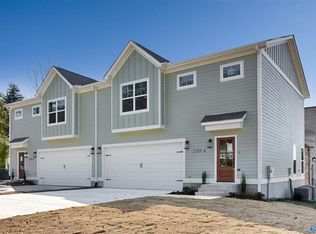Beautifully updated full brick ranch on corner with basement & garage in the Medical District. Wide open floor plan. Fresh paint throughout, beautiful hardwood floors. Perfectly appointed w/ furniture style cabinets, breakfast bar, new Kitchen Aid down draft gas gourmet stove; a true chef's kitchen! Fantastic amenities. Deck is built for entertaining. Large fenced yard. A historic marker sits on the lot. Wonderful opportunity to share a piece of Huntsville's history. Unfinished basement offers great flex space! Close to everything; Redstone/NASA, Downtown, Hospitals, I-565, Monte Sano State Park, Tenn. River, Malls, Fine Dining.
Properties marked with this icon are provided courtesy of the Valley MLS IDX Database. Some or all of the listings displayed may not belong to the firm whose website is being visited.
All information provided is deemed reliable but is not guaranteed and should be independently verified.
Copyright 2022 Valley MLS
House for rent
$1,900/mo
2700 Evergreen St SE, Huntsville, AL 35801
3beds
1,575sqft
Price may not include required fees and charges.
Singlefamily
Available now
No pets
Central air
In unit laundry
Attached garage parking
Natural gas, central
What's special
Large fenced yardBreakfast barBeautiful hardwood floorsFull brick ranchWide open floor planFurniture style cabinets
- 8 days |
- -- |
- -- |
Travel times
Looking to buy when your lease ends?
Get a special Zillow offer on an account designed to grow your down payment. Save faster with up to a 6% match & an industry leading APY.
Offer exclusive to Foyer+; Terms apply. Details on landing page.
Facts & features
Interior
Bedrooms & bathrooms
- Bedrooms: 3
- Bathrooms: 2
- Full bathrooms: 1
- 3/4 bathrooms: 1
Rooms
- Room types: Dining Room
Heating
- Natural Gas, Central
Cooling
- Central Air
Appliances
- Included: Dishwasher, Dryer, Microwave, Oven, Refrigerator, Washer
- Laundry: In Unit
Interior area
- Total interior livable area: 1,575 sqft
Property
Parking
- Parking features: Attached, On Street
- Has attached garage: Yes
- Details: Contact manager
Features
- Exterior features: Contact manager
Details
- Parcel number: 1803072002077000
Construction
Type & style
- Home type: SingleFamily
- Architectural style: RanchRambler
- Property subtype: SingleFamily
Community & HOA
Location
- Region: Huntsville
Financial & listing details
- Lease term: 12 Months
Price history
| Date | Event | Price |
|---|---|---|
| 10/15/2025 | Listed for rent | $1,900$1/sqft |
Source: ValleyMLS #21901422 | ||
| 10/15/2025 | Listing removed | $1,900$1/sqft |
Source: Zillow Rentals | ||
| 10/6/2025 | Price change | $1,900+18.8%$1/sqft |
Source: Zillow Rentals | ||
| 10/3/2025 | Listed for rent | $1,600+14.4%$1/sqft |
Source: Zillow Rentals | ||
| 7/14/2024 | Listing removed | -- |
Source: Zillow Rentals | ||

