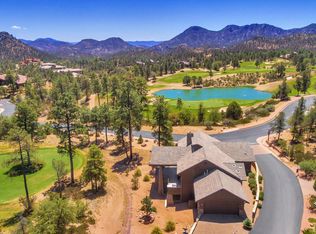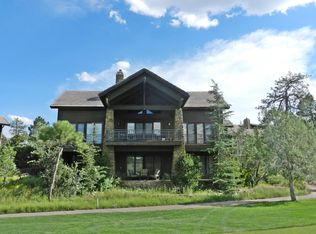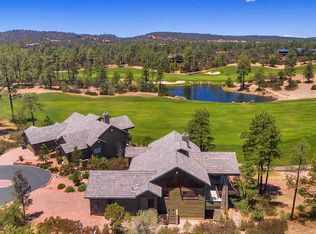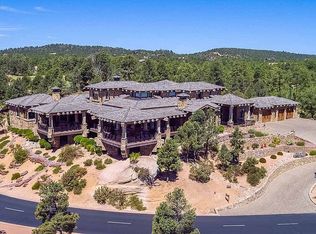Closed
$1,190,000
2700 E Rim Club Dr, Payson, AZ 85541
3beds
3,434sqft
Single Family Residence
Built in 2007
8,712 Square Feet Lot
$1,257,900 Zestimate®
$347/sqft
$4,421 Estimated rent
Home value
$1,257,900
$1.17M - $1.37M
$4,421/mo
Zestimate® history
Loading...
Owner options
Explore your selling options
What's special
(UPDATE as of 5/31 - Exterior of home has been painted, pics are prior.) Gorgeous 3 bedroom, 5 bathrooms home located on a quiet Cul-De-Sac is waiting for you! Be amazed by the fabulous curb appeal w/2-car garage, desert landscape, paver driveway, & relaxing front porch. Inside, Discover the spacious great room w/wood flooring, stounding vaulted ceilings, access to the back deck, inviting stone fireplace in the living area, & delightful view from the dining room. Downstairs you will find a comfortable family room ideal for entertaining. The amazing kitchen features plenty of hardwood cabinets w/crown moldings, SS appliances including wall ovens, granite counters, pendant lighting, & large center island w/breakfast bar & wine cooler. The main bedroom will surprise you with its soft carpet, private access to the balcony, & lavish bathroom w/ stone flooring, enclosed shower, soaking tub, dual sinks & wide walking closet. All other bedrooms also enjoy full private bathrooms and walk-in closets. The backyard provides a cozy covered patio w/a beautiful view of the lake, #10 Fairway and beautiful tall Ponderosa Pines. Don't miss this fantastic opportunity!
Zillow last checked: 10 hours ago
Listing updated: February 28, 2025 at 04:36pm
Listed by:
Stephanie H. Carlock,
AZ Brokerage Holdings, LLC
Source: CAAR,MLS#: 88146
Facts & features
Interior
Bedrooms & bathrooms
- Bedrooms: 3
- Bathrooms: 5
- Full bathrooms: 1
- 3/4 bathrooms: 2
- 1/2 bathrooms: 2
Heating
- Forced Air, Propane
Cooling
- Central Air, Ceiling Fan(s)
Appliances
- Included: Dryer, Washer
- Laundry: Laundry Room
Features
- Breakfast Bar, Eat-in Kitchen, Kitchen-Dining Combo, Vaulted Ceiling(s), Master Main Floor, Kitchen Island
- Flooring: Carpet, Tile, Wood, Stone
- Windows: Double Pane Windows
- Has basement: No
- Has fireplace: Yes
- Fireplace features: Gas
Interior area
- Total structure area: 3,434
- Total interior livable area: 3,434 sqft
Property
Parking
- Total spaces: 2
- Parking features: Garage Door Opener, Attached
- Attached garage spaces: 2
Features
- Patio & porch: Porch, Covered, Patio, Covered Patio
- Spa features: Bath
- Fencing: None
- Has view: Yes
- View description: Panoramic, Mountain(s), Golf Course
- Waterfront features: Creek
Lot
- Size: 8,712 sqft
- Features: Cul-De-Sac, Landscaped, Many Trees, On Golf Course, Tall Pines on Lot, Hill Top
Details
- Parcel number: 30243321
- Zoning: Residential
Construction
Type & style
- Home type: SingleFamily
- Architectural style: Multi Level,Contemporary
- Property subtype: Single Family Residence
Materials
- Stone, Wood Frame, Wood Siding
- Roof: Tile
Condition
- Year built: 2007
Community & neighborhood
Security
- Security features: Smoke Detector(s)
Community
- Community features: Putting Greens, Rental Restrictions
Location
- Region: Payson
- Subdivision: Rim Club, The 1 & 2
HOA & financial
HOA
- Has HOA: Yes
- HOA fee: $650 quarterly
- Amenities included: Pool, Clubhouse, Spa/Hot Tub, Gated, Golf Course, Health Facilities, Tennis Court(s)
- Services included: Security
Other
Other facts
- Listing terms: Cash,Conventional
- Road surface type: Asphalt
Price history
| Date | Event | Price |
|---|---|---|
| 8/14/2023 | Sold | $1,190,000-4.8%$347/sqft |
Source: | ||
| 7/22/2023 | Pending sale | $1,250,000$364/sqft |
Source: | ||
| 7/17/2023 | Price change | $1,250,000-16.6%$364/sqft |
Source: | ||
| 5/31/2023 | Listed for sale | $1,499,000$437/sqft |
Source: | ||
| 4/12/2023 | Listing removed | $1,499,000$437/sqft |
Source: | ||
Public tax history
| Year | Property taxes | Tax assessment |
|---|---|---|
| 2025 | $7,376 +3.3% | $91,958 +8.3% |
| 2024 | $7,143 +3.2% | $84,928 |
| 2023 | $6,923 +1.5% | -- |
Find assessor info on the county website
Neighborhood: 85541
Nearby schools
GreatSchools rating
- NAPayson Elementary SchoolGrades: K-2Distance: 2.3 mi
- 5/10Rim Country Middle SchoolGrades: 6-8Distance: 2.8 mi
- 2/10Payson High SchoolGrades: 9-12Distance: 2.9 mi

Get pre-qualified for a loan
At Zillow Home Loans, we can pre-qualify you in as little as 5 minutes with no impact to your credit score.An equal housing lender. NMLS #10287.



