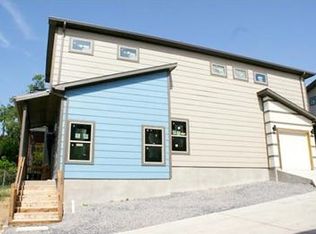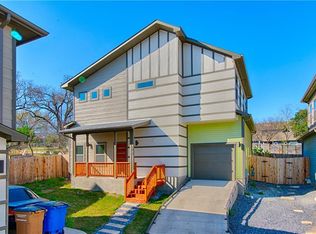Fully furnished home by award winning architects Minguell-McQuary in hot East Austin neighborhood. Urban contemporary sanctuary with glass box "floating" living, custom-crafted sculptural steel screen and landscaping for a lot that feels "the size of Austin." Impeccable flow of interiors characterizes this highly personalized, luxurious central Austin space without compare.
This property is off market, which means it's not currently listed for sale or rent on Zillow. This may be different from what's available on other websites or public sources.

