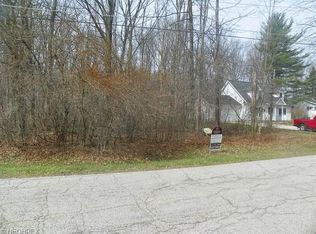Sold for $220,000 on 02/07/25
$220,000
2700 Douglas Rd, Ashtabula, OH 44004
3beds
1,556sqft
Single Family Residence
Built in 1965
0.61 Acres Lot
$241,300 Zestimate®
$141/sqft
$1,647 Estimated rent
Home value
$241,300
$222,000 - $261,000
$1,647/mo
Zestimate® history
Loading...
Owner options
Explore your selling options
What's special
Freshly updated and located on a quite dead-end street with wooded views, this 3-bedroom, 2-bath ranch with full unfinished basement is just what you are looking for. Open kitchen, dining area and family room. White kitchen cabinets, granite counters and tile backsplash. Room for a wine fridge in the island that also has a bar overhang for chairs. Open family room with built-in hutch and sliders off the back to a deck and wooded view. Other kitchen features - soft close drawers, lazy Susan, slide out shelves, nickel accents. Living room features a gas fireplace and hardwood flooring. Master bedroom has a bath w/ shower - new vanity, granite counter, vanity light, toilet, faucet and showerhead. 2nd full bath features a walk in shower w/ glass sliding door, newer vanity, granite counter, faucet and toilet. Hardwood flooring or tile throughout the home. Most light fixtures and all ceiling fans are new. Full unfinished painted basement and partial concrete crawlspace for great am
Zillow last checked: 8 hours ago
Listing updated: August 26, 2023 at 02:49pm
Listing Provided by:
Charlotte Baldwin 440-812-3834,
RE/MAX Results,
Drew Thomas 440-228-2138,
RE/MAX Results
Bought with:
Ryan Reed, 2020001911
Century 21 Homestar
Source: MLS Now,MLS#: 4431176 Originating MLS: Ashtabula County REALTORS
Originating MLS: Ashtabula County REALTORS
Facts & features
Interior
Bedrooms & bathrooms
- Bedrooms: 3
- Bathrooms: 2
- Full bathrooms: 2
- Main level bathrooms: 2
- Main level bedrooms: 3
Primary bedroom
- Description: Flooring: Wood
- Level: First
- Dimensions: 13.00 x 13.00
Bedroom
- Description: Flooring: Wood
- Level: First
- Dimensions: 12.00 x 10.00
Bedroom
- Description: Flooring: Wood
- Level: First
- Dimensions: 13.00 x 10.00
Primary bathroom
- Description: Flooring: Ceramic Tile
- Level: First
- Dimensions: 8.00 x 4.00
Bathroom
- Description: Flooring: Ceramic Tile
- Level: First
- Dimensions: 8.00 x 6.00
Eat in kitchen
- Description: Flooring: Wood
- Level: First
- Dimensions: 19.00 x 12.00
Entry foyer
- Description: Flooring: Ceramic Tile
- Level: First
- Dimensions: 8.00 x 6.00
Family room
- Description: Flooring: Wood
- Level: First
- Dimensions: 19.00 x 10.00
Living room
- Description: Flooring: Wood
- Level: First
- Dimensions: 19.00 x 13.00
Heating
- Gas, Hot Water, Radiant, Steam
Cooling
- None
Appliances
- Included: Dishwasher
Features
- Basement: Full,Unfinished,Sump Pump
- Number of fireplaces: 1
Interior area
- Total structure area: 1,556
- Total interior livable area: 1,556 sqft
- Finished area above ground: 1,556
- Finished area below ground: 0
Property
Parking
- Total spaces: 2
- Parking features: Attached, Drain, Electricity, Garage, Garage Door Opener, Paved, Water Available
- Attached garage spaces: 2
Features
- Levels: One
- Stories: 1
- Patio & porch: Deck, Porch
- Has view: Yes
- View description: Trees/Woods
Lot
- Size: 0.61 Acres
- Features: Dead End
Details
- Parcel number: 480371105100
Construction
Type & style
- Home type: SingleFamily
- Architectural style: Ranch
- Property subtype: Single Family Residence
Materials
- Vinyl Siding
- Roof: Asphalt,Fiberglass
Condition
- Year built: 1965
Utilities & green energy
- Sewer: Septic Tank
- Water: Public
Community & neighborhood
Security
- Security features: Smoke Detector(s)
Community
- Community features: Lake, Park
Location
- Region: Ashtabula
Price history
| Date | Event | Price |
|---|---|---|
| 2/7/2025 | Sold | $220,000+3.3%$141/sqft |
Source: Public Record Report a problem | ||
| 1/30/2023 | Sold | $213,000-9.4%$137/sqft |
Source: | ||
| 1/18/2023 | Pending sale | $235,000$151/sqft |
Source: | ||
| 1/18/2023 | Contingent | $235,000$151/sqft |
Source: | ||
| 1/8/2023 | Listed for sale | $235,000$151/sqft |
Source: | ||
Public tax history
| Year | Property taxes | Tax assessment |
|---|---|---|
| 2024 | $2,509 -2.8% | $53,520 |
| 2023 | $2,582 +11.7% | $53,520 +30% |
| 2022 | $2,312 -1% | $41,170 |
Find assessor info on the county website
Neighborhood: Saybrook-on-the-lake
Nearby schools
GreatSchools rating
- 4/10Lakeside Intermediate SchoolGrades: 3-4Distance: 2.8 mi
- 5/10Lakeside Junior High SchoolGrades: 7-8Distance: 3.3 mi
- 2/10Lakeside High SchoolGrades: 9-12Distance: 3.4 mi
Schools provided by the listing agent
- District: Ashtabula Area CSD - 401
Source: MLS Now. This data may not be complete. We recommend contacting the local school district to confirm school assignments for this home.

Get pre-qualified for a loan
At Zillow Home Loans, we can pre-qualify you in as little as 5 minutes with no impact to your credit score.An equal housing lender. NMLS #10287.
Sell for more on Zillow
Get a free Zillow Showcase℠ listing and you could sell for .
$241,300
2% more+ $4,826
With Zillow Showcase(estimated)
$246,126
