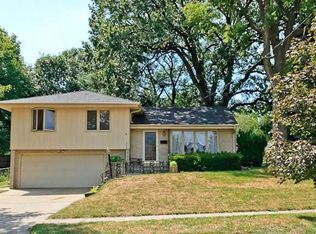Sold for $260,000
$260,000
2700 Dosh Rd, Des Moines, IA 50310
3beds
1,261sqft
Single Family Residence
Built in 1958
0.38 Acres Lot
$262,100 Zestimate®
$206/sqft
$1,316 Estimated rent
Home value
$262,100
Estimated sales range
Not available
$1,316/mo
Zestimate® history
Loading...
Owner options
Explore your selling options
What's special
Ask your realtor about the $15,000 grant loan program available to qualified buyers. This is a must see beautiful all brick ranch home with many updates. Five year old shake style metal roof with 50 year warranty on the house and garage. Gutter toppers. Brand new 200 amp panel in the basement and new service meter/panel outside. Whole house surge protection with 100K coverage for damaged items. GFCI protected at the panel so two prong outlets can be changed to three prong outlets as desired. Electrical wiring in the garage was put in conduit. New sewer line from the house to the street. All ducts were just cleaned and sanitized. New garage door opener. The kitchen has newer cherry cabinets and solid surface countertops. Separate refrigerator and freezer in the kitchen. Hardwood floors in the living room under the carpet and in the bedrooms. Home currently has a pest treatment contract. Security system with cameras stay with the home. Large fenced yard. Enclosed porch for enjoying summer evenings is attached to the garage. Property contains a large shed at the back of the yard for storage. Check it out now before it’s gone. Possible NFC financing available.
Zillow last checked: 8 hours ago
Listing updated: October 21, 2025 at 11:48am
Listed by:
Lynn Benson (515)491-9360,
Keller Williams Realty GDM
Bought with:
Derek Veldhouse
RE/MAX Concepts
Source: DMMLS,MLS#: 718786 Originating MLS: Des Moines Area Association of REALTORS
Originating MLS: Des Moines Area Association of REALTORS
Facts & features
Interior
Bedrooms & bathrooms
- Bedrooms: 3
- Bathrooms: 1
- Full bathrooms: 1
- Main level bedrooms: 3
Heating
- Forced Air, Gas, Natural Gas
Cooling
- Central Air
Appliances
- Included: Built-In Oven, Cooktop, Dryer, Dishwasher, Freezer, Microwave, Refrigerator, Washer
Features
- Dining Area, Fireplace, Cable TV, Window Treatments
- Flooring: Carpet, Hardwood, Vinyl
- Basement: Partially Finished
- Number of fireplaces: 1
- Fireplace features: Wood Burning
Interior area
- Total structure area: 1,261
- Total interior livable area: 1,261 sqft
- Finished area below ground: 800
Property
Parking
- Total spaces: 2
- Parking features: Detached, Garage, Two Car Garage
- Garage spaces: 2
Features
- Levels: One
- Stories: 1
- Exterior features: Fully Fenced, Storage
- Fencing: Chain Link,Full
Lot
- Size: 0.38 Acres
- Features: Irregular Lot
Details
- Additional structures: Storage
- Parcel number: 08004161012001
- Zoning: Resid
Construction
Type & style
- Home type: SingleFamily
- Architectural style: Ranch
- Property subtype: Single Family Residence
Materials
- Brick
- Foundation: Poured
- Roof: Metal
Condition
- Year built: 1958
Utilities & green energy
- Sewer: Public Sewer
- Water: Public
Community & neighborhood
Security
- Security features: Security System, Smoke Detector(s)
Location
- Region: Des Moines
Other
Other facts
- Listing terms: Cash,Conventional,FHA,VA Loan
- Road surface type: Asphalt
Price history
| Date | Event | Price |
|---|---|---|
| 10/21/2025 | Sold | $260,000-1.9%$206/sqft |
Source: | ||
| 9/16/2025 | Pending sale | $265,000$210/sqft |
Source: | ||
| 8/30/2025 | Price change | $265,000-1.9%$210/sqft |
Source: | ||
| 7/5/2025 | Price change | $270,000-1.8%$214/sqft |
Source: | ||
| 6/18/2025 | Price change | $275,000-1.8%$218/sqft |
Source: | ||
Public tax history
| Year | Property taxes | Tax assessment |
|---|---|---|
| 2024 | $4,662 -1.8% | $254,500 |
| 2023 | $4,748 +0.8% | $254,500 +21% |
| 2022 | $4,710 -0.6% | $210,300 |
Find assessor info on the county website
Neighborhood: Lower Beaver
Nearby schools
GreatSchools rating
- 4/10Samuelson Elementary SchoolGrades: K-5Distance: 1.1 mi
- 3/10Meredith Middle SchoolGrades: 6-8Distance: 1.6 mi
- 2/10Hoover High SchoolGrades: 9-12Distance: 1.6 mi
Schools provided by the listing agent
- District: Des Moines Independent
Source: DMMLS. This data may not be complete. We recommend contacting the local school district to confirm school assignments for this home.
Get pre-qualified for a loan
At Zillow Home Loans, we can pre-qualify you in as little as 5 minutes with no impact to your credit score.An equal housing lender. NMLS #10287.
Sell for more on Zillow
Get a Zillow Showcase℠ listing at no additional cost and you could sell for .
$262,100
2% more+$5,242
With Zillow Showcase(estimated)$267,342
