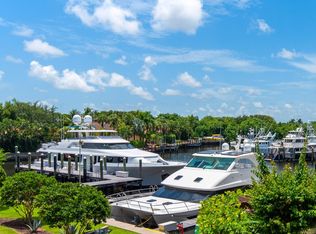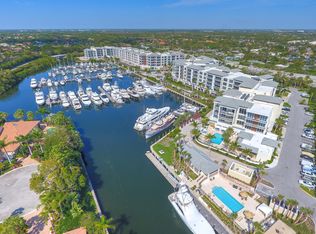This 3046 square foot condo home has 3 bedrooms and 4.0 bathrooms. This home is located at 2700 Donald Ross Rd #201, Jupiter, FL 33410.
This property is off market, which means it's not currently listed for sale or rent on Zillow. This may be different from what's available on other websites or public sources.

