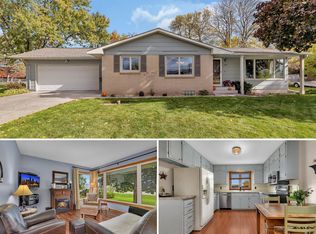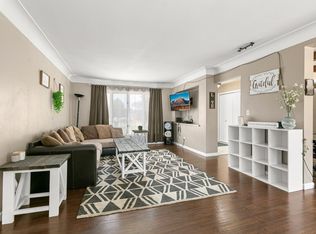Closed
$259,900
2700 Clearwater Rd, Saint Cloud, MN 56301
3beds
2,016sqft
Single Family Residence
Built in 1964
0.29 Acres Lot
$258,100 Zestimate®
$129/sqft
$1,914 Estimated rent
Home value
$258,100
$230,000 - $289,000
$1,914/mo
Zestimate® history
Loading...
Owner options
Explore your selling options
What's special
Welcome to 2700 Clearwater Road in St. Cloud!
This charming home has been meticulously maintained and boasts an exceptional main floor layout that is perfect for both everyday living and entertaining. The spacious living areas are thoughtfully designed to create an open, inviting flow, allowing for easy transitions between the living room, dining area, and kitchen. Whether you’re relaxing or hosting guests, this main floor offers comfort and convenience with plenty of room to spread out. You'll also appreciate the stunningly landscaped yard, designed to be both a tranquil retreat and an entertainer’s paradise. Whether you're enjoying a quiet morning coffee or hosting family and friends, this outdoor space offers the perfect setting with vibrant plants, lush greenery, and well-maintained features that enhance the home’s curb appeal. Additional features include a fully fenced in backyard with storage shed and a heated garage with drop down screen that can turn your garage space in to a screened in porch. Conveniently located with easy access to I94 and the bus line. Schedule a showing today!
Zillow last checked: 8 hours ago
Listing updated: May 11, 2025 at 05:43am
Listed by:
Scott Shosted 651-283-8292,
VoigtJohnson
Bought with:
Amy Legatt
RE/MAX Results
Source: NorthstarMLS as distributed by MLS GRID,MLS#: 6670928
Facts & features
Interior
Bedrooms & bathrooms
- Bedrooms: 3
- Bathrooms: 2
- Full bathrooms: 1
- 3/4 bathrooms: 1
Bedroom 1
- Level: Main
- Area: 147 Square Feet
- Dimensions: 14x10.5
Bedroom 2
- Level: Main
- Area: 110 Square Feet
- Dimensions: 11x10
Bedroom 3
- Level: Lower
- Area: 149.5 Square Feet
- Dimensions: 13x11.5
Dining room
- Level: Main
- Area: 100 Square Feet
- Dimensions: 10x10
Kitchen
- Level: Main
- Area: 132 Square Feet
- Dimensions: 12x11
Living room
- Level: Main
- Area: 228 Square Feet
- Dimensions: 19x12
Living room
- Level: Lower
- Area: 184 Square Feet
- Dimensions: 16x11.5
Storage
- Level: Lower
- Area: 130 Square Feet
- Dimensions: 13x10
Heating
- Forced Air
Cooling
- Central Air
Appliances
- Included: Dishwasher, Dryer, Microwave, Range, Refrigerator, Washer
Features
- Basement: Finished
- Has fireplace: No
Interior area
- Total structure area: 2,016
- Total interior livable area: 2,016 sqft
- Finished area above ground: 1,008
- Finished area below ground: 672
Property
Parking
- Total spaces: 2
- Parking features: Attached
- Attached garage spaces: 2
- Details: Garage Dimensions (22x21)
Accessibility
- Accessibility features: None
Features
- Levels: One
- Stories: 1
- Patio & porch: Patio
- Fencing: Chain Link
Lot
- Size: 0.29 Acres
- Dimensions: 90 x 142
- Features: Wooded
Details
- Additional structures: Storage Shed
- Foundation area: 1008
- Parcel number: 82441520017
- Zoning description: Residential-Single Family
Construction
Type & style
- Home type: SingleFamily
- Property subtype: Single Family Residence
Materials
- Metal Siding
- Roof: Age 8 Years or Less
Condition
- Age of Property: 61
- New construction: No
- Year built: 1964
Utilities & green energy
- Gas: Natural Gas
- Sewer: City Sewer/Connected
- Water: City Water/Connected, Well
Community & neighborhood
Location
- Region: Saint Cloud
HOA & financial
HOA
- Has HOA: No
Price history
| Date | Event | Price |
|---|---|---|
| 5/9/2025 | Sold | $259,900$129/sqft |
Source: | ||
| 2/28/2025 | Pending sale | $259,900$129/sqft |
Source: | ||
| 2/26/2025 | Listed for sale | $259,900+39.7%$129/sqft |
Source: | ||
| 3/22/2019 | Sold | $186,000+0.6%$92/sqft |
Source: | ||
| 3/1/2019 | Pending sale | $184,900$92/sqft |
Source: RE/MAX Results #5149788 Report a problem | ||
Public tax history
| Year | Property taxes | Tax assessment |
|---|---|---|
| 2024 | $2,184 +10.2% | $184,600 +10.7% |
| 2023 | $1,982 +12% | $166,800 +15.2% |
| 2022 | $1,770 | $144,800 |
Find assessor info on the county website
Neighborhood: 56301
Nearby schools
GreatSchools rating
- 1/10Talahi Community Elementary SchoolGrades: PK-2Distance: 2.1 mi
- 3/10South Junior High SchoolGrades: 6-8Distance: 1.5 mi
- 3/10Technical Senior High SchoolGrades: 9-12Distance: 2.8 mi

Get pre-qualified for a loan
At Zillow Home Loans, we can pre-qualify you in as little as 5 minutes with no impact to your credit score.An equal housing lender. NMLS #10287.

