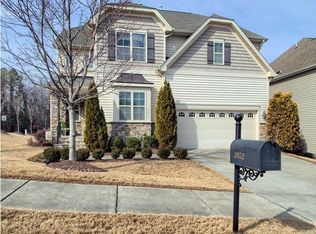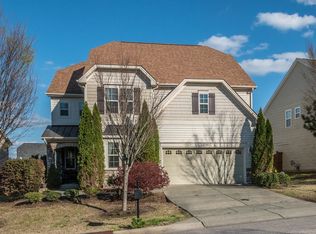Instant Equity!!!WoW 5BR/4BA open floorplan for entertaining! Private fence on corner lot, 1st Fl BR & full BA. Bright eat in kitchen w/quartz CT, gas double oven, separate DR, screened in porch overlooking woods, SS appliances, gas fireplace, built in bookcase. MBR w/sitting rm, tray ceiling, garden tub, tile shower, lg walk-in closet. Junior suite BR/BA, surround sound in loft, lg laundry rm w/sink. Lg walk-in crawl space for storage. HOA incl 2 pools, tennis, clubhouse, gym, soccer, walk trails.
This property is off market, which means it's not currently listed for sale or rent on Zillow. This may be different from what's available on other websites or public sources.

