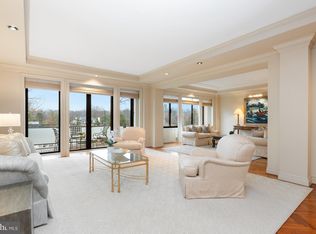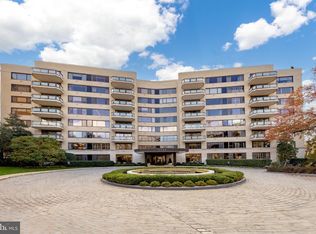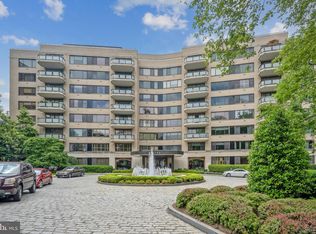Sold for $1,855,000 on 07/18/25
$1,855,000
2700 Calvert St NW APT 517, Washington, DC 20008
2beds
2,569sqft
Condominium
Built in 1965
-- sqft lot
$1,850,000 Zestimate®
$722/sqft
$6,492 Estimated rent
Home value
$1,850,000
$1.76M - $1.94M
$6,492/mo
Zestimate® history
Loading...
Owner options
Explore your selling options
What's special
Located in a contemporary co-operative building in Mass Avenue Heights is this unique 2,550 SF apartment on the 5th floor with a west-facing exposure. Originally designed as a Two Bedroom and Two and a Half Bath, the layout has been reconfigured and improved to provide not only an enormous Master Bedroom Suite with Multiple Walk In Closets, Dressing Areas and Bath, but the creation of a Library and Separate Sleeping Alcove Guest Room with Adjacent Bath. Highlighted with elaborate plaster moldings and panel doors. Renovated kitchen and baths. White marble floors in primary rooms. Glazed brick in library. Raised-paneled library is faux-painted. Realistically offered at $1,800,000 with monthly maintenance fees of $5686.72 that includes all Taxes, Utilities, Insurance, Parking, Reserves, General Maintenance and Basic Cable. Please contact Donald Dewey for further details or more information.
Zillow last checked: 8 hours ago
Listing updated: July 18, 2025 at 05:03pm
Listed by:
Donald H. Dewey 202-483-3414,
McClain - Dewey Real Estate
Bought with:
Donald H. Dewey, IB98358187
McClain - Dewey Real Estate
Source: Bright MLS,MLS#: DCDC2184332
Facts & features
Interior
Bedrooms & bathrooms
- Bedrooms: 2
- Bathrooms: 3
- Full bathrooms: 2
- 1/2 bathrooms: 1
- Main level bathrooms: 3
- Main level bedrooms: 2
Basement
- Area: 0
Heating
- Convector, Natural Gas, Central
Cooling
- Central Air, Natural Gas
Appliances
- Included: Microwave, Built-In Range, Range, Dishwasher, Disposal, Dryer, Energy Efficient Appliances, ENERGY STAR Qualified Refrigerator, ENERGY STAR Qualified Washer, ENERGY STAR Qualified Dishwasher, Exhaust Fan, Ice Maker, Freezer, Range Hood, Refrigerator, Oven/Range - Electric, Six Burner Stove, Stainless Steel Appliance(s), Cooktop, Washer, Washer/Dryer Stacked, Water Heater, Electric Water Heater
- Laundry: In Unit
Features
- Soaking Tub, Bathroom - Stall Shower, Bathroom - Tub Shower, Bathroom - Walk-In Shower, Ceiling Fan(s), Chair Railings, Crown Molding, Dining Area, Entry Level Bedroom, Floor Plan - Traditional, Formal/Separate Dining Room, Kitchen - Gourmet, Primary Bath(s), Recessed Lighting, Upgraded Countertops, Walk-In Closet(s), Bar
- Windows: Window Treatments
- Basement: Full,Finished
- Has fireplace: No
- Common walls with other units/homes: 2+ Common Walls
Interior area
- Total structure area: 2,569
- Total interior livable area: 2,569 sqft
- Finished area above ground: 2,569
- Finished area below ground: 0
Property
Parking
- Total spaces: 2
- Parking features: Garage Faces Rear, Basement, Garage Door Opener, Inside Entrance, Underground, Oversized, Garage
- Attached garage spaces: 2
Accessibility
- Accessibility features: None
Features
- Levels: One
- Stories: 1
- Pool features: None
Lot
- Features: Chillum-Urban Land Complex
Details
- Additional structures: Above Grade, Below Grade
- Parcel number: 2138//0811
- Zoning: R1
- Special conditions: Standard
Construction
Type & style
- Home type: Condo
- Architectural style: Contemporary
- Property subtype: Condominium
- Attached to another structure: Yes
Materials
- Concrete, Brick
Condition
- New construction: No
- Year built: 1965
Utilities & green energy
- Sewer: Public Sewer
- Water: Public
Community & neighborhood
Location
- Region: Washington
- Subdivision: Massachusetts Avenue Heights
HOA & financial
HOA
- Has HOA: No
- Amenities included: Art Studio, Answering Service, Cable TV, Clubhouse, Concierge, Common Grounds, Elevator(s), Fitness Center, Storage, Laundry, Meeting Room, Party Room, Storage Bin
- Services included: Air Conditioning, Broadband, Cable TV, Common Area Maintenance, Custodial Services Maintenance, Electricity, Maintenance Structure, Fiber Optics at Dwelling, Gas, Health Club, Heat, Internet, Insurance, Laundry, Maintenance Grounds, Lawn Care Front, Lawn Care Rear, Lawn Care Side, Management, Parking Fee, Pest Control, Reserve Funds, Security, Sewer, Snow Removal, Standard Phone Service, Taxes, Trash, Water
- Association name: Shoreham West Cooperative Apartments
Other fees
- Condo and coop fee: $5,687 monthly
Other
Other facts
- Listing agreement: Exclusive Right To Sell
- Listing terms: Cash,Conventional
- Ownership: Cooperative
Price history
| Date | Event | Price |
|---|---|---|
| 7/18/2025 | Sold | $1,855,000$722/sqft |
Source: | ||
| 5/22/2025 | Pending sale | $1,855,000$722/sqft |
Source: | ||
| 5/5/2025 | Price change | $1,855,000+3.1%$722/sqft |
Source: | ||
| 3/21/2025 | Price change | $1,800,000-4%$701/sqft |
Source: | ||
| 3/12/2025 | Price change | $1,875,000+4.2%$730/sqft |
Source: | ||
Public tax history
Tax history is unavailable.
Neighborhood: Woodland-Normanstone Terrace
Nearby schools
GreatSchools rating
- 7/10Oyster-Adams Bilingual SchoolGrades: PK-8Distance: 0.1 mi
- 7/10Jackson-Reed High SchoolGrades: 9-12Distance: 2.2 mi
Schools provided by the listing agent
- District: District Of Columbia Public Schools
Source: Bright MLS. This data may not be complete. We recommend contacting the local school district to confirm school assignments for this home.

Get pre-qualified for a loan
At Zillow Home Loans, we can pre-qualify you in as little as 5 minutes with no impact to your credit score.An equal housing lender. NMLS #10287.
Sell for more on Zillow
Get a free Zillow Showcase℠ listing and you could sell for .
$1,850,000
2% more+ $37,000
With Zillow Showcase(estimated)
$1,887,000

