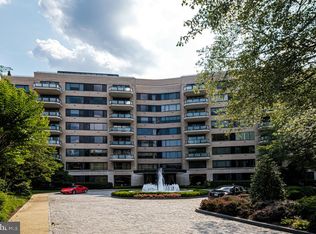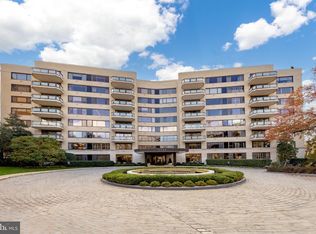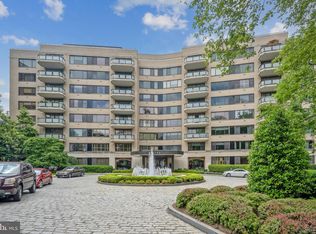Sold for $3,100,000 on 04/24/25
$3,100,000
2700 Calvert St NW #711/717, Washington, DC 20008
2beds
--sqft
Condominium
Built in 1965
-- sqft lot
$3,086,800 Zestimate®
$--/sqft
$3,850 Estimated rent
Home value
$3,086,800
$2.93M - $3.24M
$3,850/mo
Zestimate® history
Loading...
Owner options
Explore your selling options
What's special
An extraordinary 4,600+ sq. ft. residence conveys with four parking spaces at the Shoreham West Cooperative Apartments. The building is designed by the renowned Emery Roth & Sons and epitomizes privacy, luxury and sophistication. This home's expansive living spaces are flooded with natural light from large east and west-facing windows creating an airy, inviting atmosphere. Upon entering, a private vestibule opens to a grand foyer with tray ceilings, exquisite stone flooring and detailed moulding, setting the tone for the entire residence. Meticulously crafted herringbone flooring add timeless elegance to the living and entertaining spaces. Art collectors will be thrilled to discover designated art lighting throughout. This residence is designed to wow your guests at every turn. The double living room is perfect for hosting and connects to a butler’s pantry. Double-insulated sliding glass doors open to a private, covered balcony, seamlessly extending your gatherings outdoors. A wood-paneled library provides a serene retreat, while the primary suite offers dual bathrooms and four walk-in closets. With abundant closet/storage space throughout and meticulously crafted built-ins, this home effortlessly combines opulence with artisanship. On the east side of the grand foyer, the chef’s kitchen is a true standout, offering new Thermador appliances, a Sub-Zero refrigerator, generous cabinetry/granite countertops, prep/bar/utility sinks and an island for casual dining. For larger gatherings, the dining room, sunroom and flex area provide ample space to hold a sit-down dinner for at least 30, while a second balcony offers the perfect extension for outdoor entertaining. A well-appointed in-unit laundry/utility room, an adjacent storage closet and two storage areas convey. The Shoreham West offers impeccable service including: 24-hour concierge, front doormen, onsite manager and building engineer, a wine room, rooftop deck/community room/gym, art studio, internet, pet and car washing stations, laundry room with oversized washer/dryers etc. The building is pet friendly and boasts an ideal location within walking distance of the Woodley Park Metro Station, just minutes from the Kennedy Center and the downtown business district. Located next door to the Omni Shoreham Hotel, enjoy their spa and outdoor pool facilities while reserving guest rooms when needed.
Zillow last checked: 8 hours ago
Listing updated: May 06, 2025 at 01:55am
Listed by:
Lenore Rubino 202-262-1261,
Washington Fine Properties, LLC
Bought with:
Cynthia Howar, SP98361260
Washington Fine Properties, LLC
Source: Bright MLS,MLS#: DCDC2183514
Facts & features
Interior
Bedrooms & bathrooms
- Bedrooms: 2
- Bathrooms: 5
- Full bathrooms: 3
- 1/2 bathrooms: 2
- Main level bathrooms: 5
- Main level bedrooms: 2
Basement
- Area: 0
Heating
- Convector, Natural Gas
Cooling
- Central Air, Electric
Appliances
- Included: Water Heater
- Laundry: Common Area, Washer In Unit, Dryer In Unit, In Unit
Features
- Basement: Garage Access,Other
- Has fireplace: No
Interior area
- Total structure area: 0
- Finished area above ground: 0
- Finished area below ground: 0
Property
Parking
- Total spaces: 4
- Parking features: Inside Entrance, Garage Faces Rear, Basement, Underground, Assigned, Attendant, Circular Driveway, Parking Space Conveys, Garage
- Attached garage spaces: 4
- Has uncovered spaces: Yes
- Details: Assigned Parking, Assigned Space #: 41, 42, 65, 66
Accessibility
- Accessibility features: Accessible Elevator Installed
Features
- Levels: One
- Stories: 1
- Pool features: None
Lot
- Features: Unknown Soil Type
Details
- Additional structures: Above Grade, Below Grade
- Parcel number: 2138//0811
- Zoning: SEE TAX CODE
- Special conditions: Standard
Construction
Type & style
- Home type: Condo
- Architectural style: Other
- Property subtype: Condominium
- Attached to another structure: Yes
Materials
- Brick, Stone
Condition
- Excellent
- New construction: No
- Year built: 1965
Utilities & green energy
- Sewer: Public Septic, Public Sewer
- Water: Public
Community & neighborhood
Location
- Region: Washington
- Subdivision: Massachusetts Avenue Heights
HOA & financial
HOA
- Has HOA: No
- Amenities included: Elevator(s), Storage, Cable TV, Concierge, Fitness Center, Laundry, Reserved/Assigned Parking, Art Studio, Meeting Room, Community Center
- Services included: Air Conditioning, Common Area Maintenance, Custodial Services Maintenance, Electricity, Maintenance Structure, Gas, Heat, Management, Insurance, Parking Fee, Snow Removal, Laundry, Cable TV, Broadband, Internet, Pest Control
- Association name: Shoreham West Cooperative Apartments
Other fees
- Condo and coop fee: $8,630 monthly
Other
Other facts
- Listing agreement: Exclusive Right To Sell
- Ownership: Cooperative
Price history
| Date | Event | Price |
|---|---|---|
| 4/24/2025 | Sold | $3,100,000-1.6% |
Source: | ||
| 3/20/2025 | Pending sale | $3,150,000 |
Source: | ||
| 3/6/2025 | Contingent | $3,150,000 |
Source: | ||
| 2/5/2025 | Listed for sale | $3,150,000-1.6% |
Source: | ||
| 9/1/2024 | Listing removed | $3,200,000-15.8% |
Source: | ||
Public tax history
Tax history is unavailable.
Neighborhood: Woodland-Normanstone Terrace
Nearby schools
GreatSchools rating
- 7/10Oyster-Adams Bilingual SchoolGrades: PK-8Distance: 0.1 mi
- 7/10Jackson-Reed High SchoolGrades: 9-12Distance: 2.2 mi
Schools provided by the listing agent
- District: District Of Columbia Public Schools
Source: Bright MLS. This data may not be complete. We recommend contacting the local school district to confirm school assignments for this home.
Sell for more on Zillow
Get a free Zillow Showcase℠ listing and you could sell for .
$3,086,800
2% more+ $61,736
With Zillow Showcase(estimated)
$3,148,536

