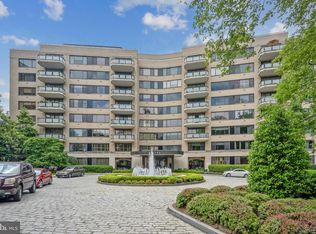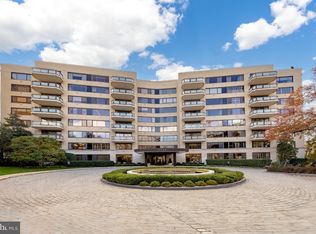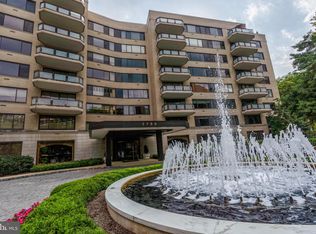Sold for $2,000,000 on 04/07/25
$2,000,000
2700 Calvert St NW #417, Washington, DC 20008
2beds
2,569sqft
Condominium
Built in 1964
-- sqft lot
$1,984,700 Zestimate®
$779/sqft
$6,576 Estimated rent
Home value
$1,984,700
$1.87M - $2.10M
$6,576/mo
Zestimate® history
Loading...
Owner options
Explore your selling options
What's special
Exceptional new listing!!! Stylishly renovated 2,569sf -- two bedroom, plus den, two and one half bathroom -- cooperative with private balcony and bucolic sunset views. The generous entry Foyer with herringbone patterned, hardwood floors, a Powder Room and two generous closets set the tone for gracious living areas that expand before you. Flowing interiors feature an airy Living Room that on one side opens to a Library/Office with bookcases and pocket doors to the Second Bedroom while on the other is a generous formal Dining Room with built in storage. This opens to fully equipped Chef's kitchen with quartzite counter tops, three ovens, a SubZero side by side refrigerator/freezer and a separate service entrance. Abundant storage is an added bonus. The spacious and private Primary Suite offers a Dressing Room with custom, brightly lit closets, plus an additional walk-in closet as well as a sumptuous Primary Bathroom with heated floors, heated towel bar and ample built-ins for lingerie . There is also a separate in-home Laundry Room. All this is set within the highly sought after Shoreham West cooperative where unparalleled services are the norm. Building amenities include an outstanding exercise facility with panoramic views of Washington, a stunning roof top Party Room, 24/7 Concierge and Porter services, an on-site engineer and building manager and a wine cellar. Residence 417 has two reserved garage parking spaces that are located very close to the elevator (#18, 19), a spacious additional storage room (#6), and community bike storage.
Zillow last checked: 8 hours ago
Listing updated: April 07, 2025 at 04:18am
Listed by:
Christie-Anne Weiss 202-256-0105,
TTR Sotheby's International Realty
Bought with:
Carrie Carter, 0225070939
TTR Sotheby's International Realty
Source: Bright MLS,MLS#: DCDC2158488
Facts & features
Interior
Bedrooms & bathrooms
- Bedrooms: 2
- Bathrooms: 3
- Full bathrooms: 2
- 1/2 bathrooms: 1
- Main level bathrooms: 3
- Main level bedrooms: 2
Primary bedroom
- Level: Main
- Area: 330 Square Feet
- Dimensions: 22 x 15
Bedroom 2
- Level: Main
- Area: 130 Square Feet
- Dimensions: 13 x 10
Primary bathroom
- Level: Main
Bathroom 2
- Level: Main
Dining room
- Level: Main
- Area: 224 Square Feet
- Dimensions: 16 x 14
Foyer
- Level: Main
Half bath
- Level: Main
Kitchen
- Level: Main
- Area: 192 Square Feet
- Dimensions: 12 x 16
Living room
- Level: Main
- Area: 432 Square Feet
- Dimensions: 27 x 16
Sitting room
- Level: Main
- Area: 210 Square Feet
- Dimensions: 15 x 14
Heating
- Other, Central
Cooling
- Multi Units, Electric
Appliances
- Included: Cooktop, Microwave, Dishwasher, Disposal, Dryer, Instant Hot Water, Refrigerator, Washer, Exhaust Fan, Double Oven, Oven, Electric Water Heater
- Laundry: Common Area, Washer In Unit, Dryer In Unit, In Unit
Features
- Entry Level Bedroom, Floor Plan - Traditional, Primary Bath(s), Walk-In Closet(s), Upgraded Countertops, Bathroom - Walk-In Shower, Bathroom - Tub Shower, Built-in Features, Chair Railings, Elevator, Formal/Separate Dining Room, Kitchen - Gourmet
- Flooring: Hardwood, Wood
- Windows: Window Treatments
- Basement: Exterior Entry
- Has fireplace: No
Interior area
- Total structure area: 2,569
- Total interior livable area: 2,569 sqft
- Finished area above ground: 2,569
Property
Parking
- Total spaces: 2
- Parking features: Underground, Inside Entrance, Assigned, Circular Driveway, Lighted, Parking Space Conveys, Paved, Electric Vehicle Charging Station(s), Garage
- Garage spaces: 2
- Has uncovered spaces: Yes
- Details: Assigned Parking, Assigned Space #: #18, #19
Accessibility
- Accessibility features: Accessible Elevator Installed
Features
- Levels: One
- Stories: 1
- Exterior features: Sidewalks, Water Fountains, Street Lights, Balcony
- Pool features: None
- Has view: Yes
- View description: Trees/Woods, Garden
Lot
- Size: 2,569 sqft
- Dimensions: 2569
- Features: Urban Land-Sassafras-Chillum
Details
- Additional structures: Above Grade
- Parcel number: 2138//0811
- Zoning: RA-4
- Special conditions: Standard
Construction
Type & style
- Home type: Condo
- Architectural style: Other
- Property subtype: Condominium
- Attached to another structure: Yes
Materials
- Brick, Stone
- Foundation: Other
Condition
- Excellent
- New construction: No
- Year built: 1964
- Major remodel year: 2019
Utilities & green energy
- Sewer: Public Sewer
- Water: Public
- Utilities for property: Water Available, Sewer Available, Cable Connected, Cable Available
Community & neighborhood
Security
- Security features: Desk in Lobby, Security Guard, Exterior Cameras, 24 Hour Security, Carbon Monoxide Detector(s), Main Entrance Lock, Smoke Detector(s)
Location
- Region: Washington
- Subdivision: Massachusetts Avenue Heights
HOA & financial
HOA
- Has HOA: No
- Amenities included: Elevator(s), Storage, Art Studio, Concierge, Fitness Center, Laundry, Meeting Room, Party Room, Security, Pool Mem Avail
- Services included: Air Conditioning, Cable TV, Common Area Maintenance, Custodial Services Maintenance, Electricity, Maintenance Structure, Heat, Management, Insurance, Parking Fee, Reserve Funds, Sewer, Snow Removal, Taxes, Trash, Water, Other
- Association name: Shoreham West
Other fees
- Condo and coop fee: $5,360 monthly
Other
Other facts
- Listing agreement: Exclusive Right To Sell
- Ownership: Cooperative
Price history
| Date | Event | Price |
|---|---|---|
| 4/7/2025 | Sold | $2,000,000-3.3%$779/sqft |
Source: | ||
| 2/14/2025 | Pending sale | $2,069,000$805/sqft |
Source: | ||
| 1/13/2025 | Contingent | $2,069,000$805/sqft |
Source: | ||
| 9/12/2024 | Listed for sale | $2,069,000-5.7%$805/sqft |
Source: | ||
| 6/15/2024 | Listing removed | -- |
Source: | ||
Public tax history
Tax history is unavailable.
Neighborhood: Woodland-Normanstone Terrace
Nearby schools
GreatSchools rating
- 7/10Oyster-Adams Bilingual SchoolGrades: PK-8Distance: 0.1 mi
- 7/10Jackson-Reed High SchoolGrades: 9-12Distance: 2.2 mi
Schools provided by the listing agent
- District: District Of Columbia Public Schools
Source: Bright MLS. This data may not be complete. We recommend contacting the local school district to confirm school assignments for this home.
Sell for more on Zillow
Get a free Zillow Showcase℠ listing and you could sell for .
$1,984,700
2% more+ $39,694
With Zillow Showcase(estimated)
$2,024,394


