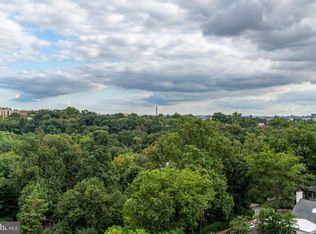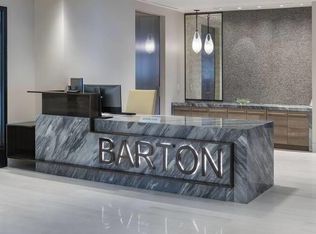Sold for $2,099,000 on 08/29/25
$2,099,000
2700 Calvert St NW #217, Washington, DC 20008
2beds
2,569sqft
Condominium
Built in 1965
-- sqft lot
$2,095,200 Zestimate®
$817/sqft
$6,492 Estimated rent
Home value
$2,095,200
$1.99M - $2.20M
$6,492/mo
Zestimate® history
Loading...
Owner options
Explore your selling options
What's special
One of Washington Best Addresses (James M. Goode), The Shoreham West, is an eight-story contemporary building with 58 extremely spacious residences. The International-style structure was delivered in 1965 and has long been known for its full-service amenities. The Shoreham West is located in Washington’s premier neighborhood, Massachusetts Avenue Heights, and is moments from Metro, the Kennedy Center and the central downtown business district. This residence is one of a kind offering at The Shoreham West Co-op residences! A turnkey unit that spans over 2,569 sq. ft. with two large en-suite bedrooms, two and a half baths plus den, secure 2-car tandem garage parking and balcony. The monthly fee includes taxes, utilities, amenities, and full-service staff. This exceptional “Park Avenue” style apartment has undergone a high-end renovation throughout. Meticulously redesigned with discerning taste, you will notice quality craftsmanship and attention to detail in every corner. Beautifully appointed, graciously scaled rooms with 9+ foot ceilings, deep crown and baseboard moldings, enlarged doorways, marble baths, and gleaming wood floors, custom built-ins and cabinetry throughout the unit are just some of the unique features of the unit. All add a touch of timeless elegance. The floor plan offers the perfect setting for formal entertaining or casual living. The custom kitchen (which can be closed off for caterers, etc) features top-of-the-line stainless steel appliances, and separate service entrance is a chef’s & entertainers delight. The covered balcony, a perfect retreat to enjoy morning coffee or evening relaxation, completes this very appealing and livable apartment. The private primary bedroom suite is a serene retreat with 3 walk-in closets plus a custom dressing room and luxurious spa like bathroom. The unit also comes with in-unit washer/dryer and storage room. The building provides for short hallways with no more than 4 units per floor. There is an expansive roof top terrace with multiple seating areas for residents to enjoy panoramic views of the city. The Terrace surrounds a glass enclosed Gym, Lounge or Party Room, Kitchen and BBQ. This well-maintained building offers 24/7 front-desk, doormen, an on-site manager, laundry room and wine storage room. The building is pet friendly! While Shoreham West offers a tranquil residential setting, it is conveniently located next door to the Shoreham Hotel and to shopping and dining options on Connecticut Avenue and close proximity to the Zoo and public transportation, including the Woodley Park Metro. Residents can enjoy walks in the neighborhood and on the paths of Rock Creek Park.
Zillow last checked: 8 hours ago
Listing updated: September 05, 2025 at 03:05am
Listed by:
Michael Schaeffer 202-491-5910,
Coldwell Banker Realty - Washington,
Listing Team: Gary + Michael Team, Co-Listing Team: Gary + Michael Team,Co-Listing Agent: Gary P Jankowski 202-439-6009,
Coldwell Banker Realty - Washington
Bought with:
Jennifer Touchette, SP98365589
Compass
Source: Bright MLS,MLS#: DCDC2186614
Facts & features
Interior
Bedrooms & bathrooms
- Bedrooms: 2
- Bathrooms: 3
- Full bathrooms: 2
- 1/2 bathrooms: 1
- Main level bathrooms: 3
- Main level bedrooms: 2
Heating
- Forced Air, Electric
Cooling
- Central Air, Programmable Thermostat, Zoned, Electric
Appliances
- Included: Dishwasher, Dryer, Microwave, Cooktop, Double Oven, Refrigerator, Range Hood, Washer, Electric Water Heater
- Laundry: Dryer In Unit, Has Laundry, Washer In Unit, In Unit
Features
- Kitchen - Gourmet, Primary Bath(s), Built-in Features, Elevator, Flat, Floor Plan - Traditional
- Windows: Double Pane Windows, Window Treatments
- Has basement: No
- Has fireplace: No
Interior area
- Total structure area: 2,569
- Total interior livable area: 2,569 sqft
- Finished area above ground: 2,569
Property
Parking
- Total spaces: 2
- Parking features: Basement, Garage
- Attached garage spaces: 2
Accessibility
- Accessibility features: Accessible Elevator Installed
Features
- Levels: One
- Stories: 1
- Pool features: None
- Has view: Yes
- View description: Trees/Woods, Street
Lot
- Features: Urban Land-Sassafras-Chillum
Details
- Additional structures: Above Grade
- Parcel number: 2138//0811
- Zoning: DOB
- Special conditions: Standard
Construction
Type & style
- Home type: Condo
- Architectural style: Contemporary
- Property subtype: Condominium
- Attached to another structure: Yes
Materials
- Brick
Condition
- New construction: No
- Year built: 1965
Utilities & green energy
- Sewer: Public Sewer
- Water: Public
- Utilities for property: Cable Available
Community & neighborhood
Security
- Security features: Security Guard, Desk in Lobby, Exterior Cameras, Resident Manager
Location
- Region: Washington
- Subdivision: Massachusetts Avenue Heights
HOA & financial
HOA
- Has HOA: No
- Amenities included: Concierge, Elevator(s), Fitness Center, Storage, Security, Bar/Lounge, Laundry
- Services included: Air Conditioning, Cable TV, Broadband, Common Area Maintenance, Custodial Services Maintenance, Electricity, Maintenance Structure, Gas, Heat, Lawn Care Front, Lawn Care Rear, Lawn Care Side, Maintenance Grounds, Management, Insurance, Parking Fee, Pier/Dock Maintenance, Other, Reserve Funds, Sewer, Snow Removal, Standard Phone Service, Taxes, Trash, Water, Laundry
- Association name: Shoreham West
Other fees
- Condo and coop fee: $5,525 monthly
Other
Other facts
- Listing agreement: Exclusive Right To Sell
- Ownership: Cooperative
Price history
| Date | Event | Price |
|---|---|---|
| 8/29/2025 | Sold | $2,099,000$817/sqft |
Source: | ||
| 7/1/2025 | Pending sale | $2,099,000$817/sqft |
Source: | ||
| 6/1/2025 | Contingent | $2,099,000$817/sqft |
Source: | ||
| 3/25/2025 | Listed for sale | $2,099,000$817/sqft |
Source: | ||
| 3/19/2025 | Contingent | $2,099,000$817/sqft |
Source: | ||
Public tax history
Tax history is unavailable.
Neighborhood: Woodley Park
Nearby schools
GreatSchools rating
- 7/10Oyster-Adams Bilingual SchoolGrades: PK-8Distance: 0.1 mi
- 7/10Jackson-Reed High SchoolGrades: 9-12Distance: 2.2 mi
Schools provided by the listing agent
- District: District Of Columbia Public Schools
Source: Bright MLS. This data may not be complete. We recommend contacting the local school district to confirm school assignments for this home.
Sell for more on Zillow
Get a free Zillow Showcase℠ listing and you could sell for .
$2,095,200
2% more+ $41,904
With Zillow Showcase(estimated)
$2,137,104
