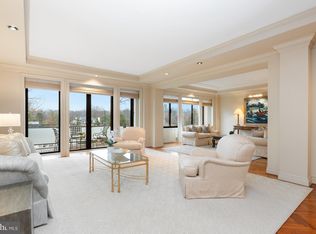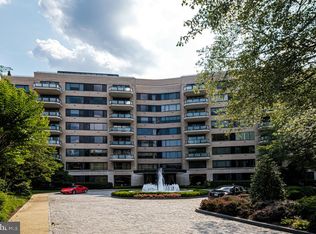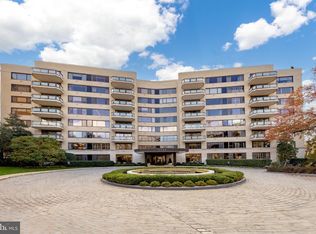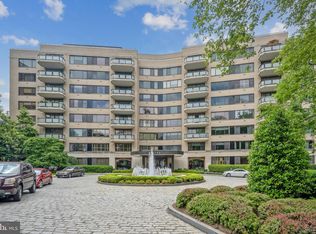Sold for $1,775,000 on 05/09/25
$1,775,000
2700 Calvert St NW #118, Washington, DC 20008
2beds
--sqft
Condominium
Built in 1965
-- sqft lot
$1,767,900 Zestimate®
$--/sqft
$3,075 Estimated rent
Home value
$1,767,900
$1.68M - $1.86M
$3,075/mo
Zestimate® history
Loading...
Owner options
Explore your selling options
What's special
Unit 118 at Shoreham West – Sophisticated Living in Massachusetts Avenue Heights Welcome to Shoreham West, a premier, amenity-rich cooperative renowned for its newly renovated rooftop deck, chic party room, and breathtaking city views. Nestled on the first floor, Unit 118 offers an exceptional blend of elegance, convenience, and comfort with effortless access to the front lobby and direct outdoor entry. Spanning an impressive 2,450 sq. ft. with 9' ceilings, this light-filled residence features expansive south-facing windows that bathe the interior in natural light. The flexible floor plan includes 2 bedrooms, 2.5 baths, a dedicated office, and comes with two coveted garage spaces and a private storage room. The current owner has thoughtfully transformed the second bedroom into a cozy, inviting den, while the adjacent office—conveniently located next to the second full bath—can easily serve as an additional bedroom. A discreet closet houses the in-unit washer/dryer alongside a convenient sink. The expansive primary suite is a true retreat, boasting two walk-in closets, a luxurious en-suite bath, and a versatile nook ideal for a small office or reading corner. Abundant closet and storage space throughout the home ensures organized, effortless living. Designed with both style and functionality in mind, the well-appointed kitchen features a prep sink, a gas range with hood, and a Sub-Zero refrigerator-freezer. A private utility area off the kitchen includes a staff restroom, utility closet, and access to a discreet service elevator. Ideally situated near the Woodley Park Metro, with a vibrant selection of restaurants, shops, and conveniences just moments away, Unit 118 also boasts an impressive Walk Score of 88—perfect for those who appreciate the seamless blend of comfort, elegance, and urban accessibility.
Zillow last checked: 9 hours ago
Listing updated: May 13, 2025 at 02:31am
Listed by:
Cynthia Howar 202-944-5000,
Washington Fine Properties, LLC
Bought with:
Matt McCormick, SP89833
TTR Sotheby's International Realty
Source: Bright MLS,MLS#: DCDC2182852
Facts & features
Interior
Bedrooms & bathrooms
- Bedrooms: 2
- Bathrooms: 3
- Full bathrooms: 2
- 1/2 bathrooms: 1
- Main level bathrooms: 3
- Main level bedrooms: 2
Storage room
- Level: Unspecified
Heating
- Central, Zoned, Natural Gas
Cooling
- Central Air, Zoned, Natural Gas
Appliances
- Included: Dishwasher, Disposal, Dryer, Microwave, Oven/Range - Gas, Refrigerator, Washer, Washer/Dryer Stacked, Water Heater, Gas Water Heater
- Laundry: In Unit
Features
- Dining Area, Floor Plan - Traditional, 9'+ Ceilings, Plaster Walls
- Basement: Exterior Entry,Rear Entrance,Full,Finished,Heated,Improved
- Has fireplace: No
Interior area
- Total structure area: 0
- Finished area above ground: 0
- Finished area below ground: 0
Property
Parking
- Total spaces: 2
- Parking features: Covered, Garage Door Opener, Inside Entrance, Garage
- Garage spaces: 2
Accessibility
- Accessibility features: None
Features
- Levels: One
- Stories: 1
- Patio & porch: Roof
- Exterior features: Storage, Sidewalks
- Pool features: None
- Has view: Yes
- View description: Garden
Lot
- Features: Backs to Trees, Urban Land-Sassafras-Chillum
Details
- Additional structures: Above Grade, Below Grade
- Parcel number: 2138//0811
- Zoning: SEE TAX RECORD
- Special conditions: Standard
Construction
Type & style
- Home type: Condo
- Architectural style: Other
- Property subtype: Condominium
- Attached to another structure: Yes
Materials
- Brick, Other, Stone
- Roof: Concrete,Rubber
Condition
- New construction: No
- Year built: 1965
Details
- Builder name: BRALOVE
Utilities & green energy
- Sewer: Public Sewer
- Water: Public
- Utilities for property: Multiple Phone Lines
Community & neighborhood
Security
- Security features: 24 Hour Security, Desk in Lobby, Security Guard, Exterior Cameras, Fire Alarm, Main Entrance Lock, Monitored, Resident Manager, Security System, Carbon Monoxide Detector(s), Smoke Detector(s)
Location
- Region: Washington
- Subdivision: Massachusetts Avenue Heights
HOA & financial
Other fees
- Condo and coop fee: $3,468 monthly
Other
Other facts
- Listing agreement: Exclusive Agency
- Listing terms: Other,Conventional
- Ownership: Cooperative
Price history
| Date | Event | Price |
|---|---|---|
| 5/9/2025 | Sold | $1,775,000-1.1% |
Source: | ||
| 4/22/2025 | Pending sale | $1,795,000 |
Source: | ||
| 2/12/2025 | Contingent | $1,795,000 |
Source: | ||
| 2/5/2025 | Listed for sale | $1,795,000+40.8% |
Source: | ||
| 11/2/2011 | Listing removed | $1,275,000 |
Source: McEnearney Associates Inc., Realtors #DC7693313 | ||
Public tax history
Tax history is unavailable.
Find assessor info on the county website
Neighborhood: Woodland-Normanstone Terrace
Nearby schools
GreatSchools rating
- 7/10Oyster-Adams Bilingual SchoolGrades: PK-8Distance: 0.1 mi
- 7/10Jackson-Reed High SchoolGrades: 9-12Distance: 2.2 mi
Schools provided by the listing agent
- District: District Of Columbia Public Schools
Source: Bright MLS. This data may not be complete. We recommend contacting the local school district to confirm school assignments for this home.

Get pre-qualified for a loan
At Zillow Home Loans, we can pre-qualify you in as little as 5 minutes with no impact to your credit score.An equal housing lender. NMLS #10287.
Sell for more on Zillow
Get a free Zillow Showcase℠ listing and you could sell for .
$1,767,900
2% more+ $35,358
With Zillow Showcase(estimated)
$1,803,258


