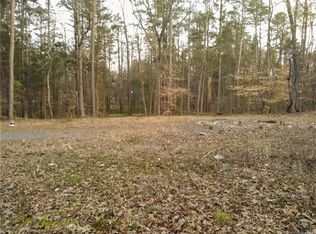Attention: The entire house has been painted, including removal of popcorn ceilings. Also some new light fixtures have been installed. 3858 sq. ft. heated space, unfinished area above garage 1100sq. ft. Walk in attic 3 bedrooms, and upstairs office, bonus room, media room, etc.2 ½ baths Master on main, Large master bathroom (with jacuzzi) and large walk in shower. Large walk in closet in master bedroom, Sitting room joins the master bedroom Open floor plan for entertaining, kitchen/den/dining room Central vacuum system 1500 sq. ft. of covered tile porches 400 sq.ft. walk-in attic space 3 car detached garage (1216 sq. ft. downstairs and 1100 sq. ft. upstairs of floored storage above it. 7.9 acres with a creek that runs the entire rear property line, 1100 ft. road frontage A/C downstairs new 2018, A/C upstairs 2010, New roof due to hail damage 2012, New twin 50 gallon water heaters 2018, New master bathroom cabinets, granite countertops, sinks and fixtures 2018, New dishwasher 2015 Stainless Thermador and Samsung kitchen appliances, solid surface countertops in kitchen The den, kitchen, dining rooms, all bedrooms, bonus room/office have “real hardwood” floors except master bedroom closet(carpet) All bathrooms and laundry room are ceramic tile. 9’ ceilings downstairs Gas log ventless fireplace 10000 watt back up generator fuel fuel( propane or gas)
This property is off market, which means it's not currently listed for sale or rent on Zillow. This may be different from what's available on other websites or public sources.
