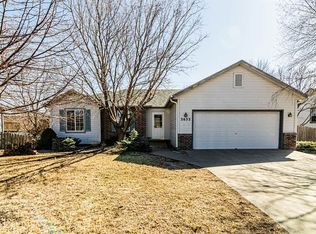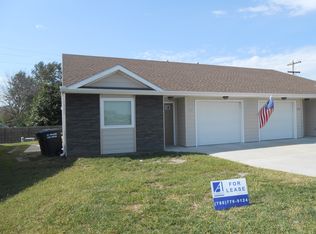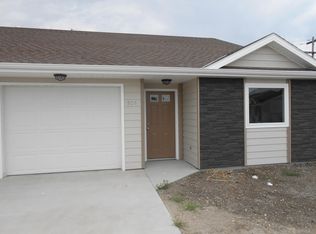East Manhattan home in the Northfield addition, offering 4bed 2 baths. The main level has vaulted ceilings, large windows and lots of natural light. The lower level, has a big family room with daylight windows. The backyard is perfect for summer entertaining, with a large deck, and built in fire pit and a wood privacy fence. The home also has a chicken coop with chickens that will lay you fresh eggs for morning breakfast.The house is located close to community parks and pool. It is offered at a great price, come take a look. Please see the list attached for items that can stay and all updates made to the house.
This property is off market, which means it's not currently listed for sale or rent on Zillow. This may be different from what's available on other websites or public sources.



