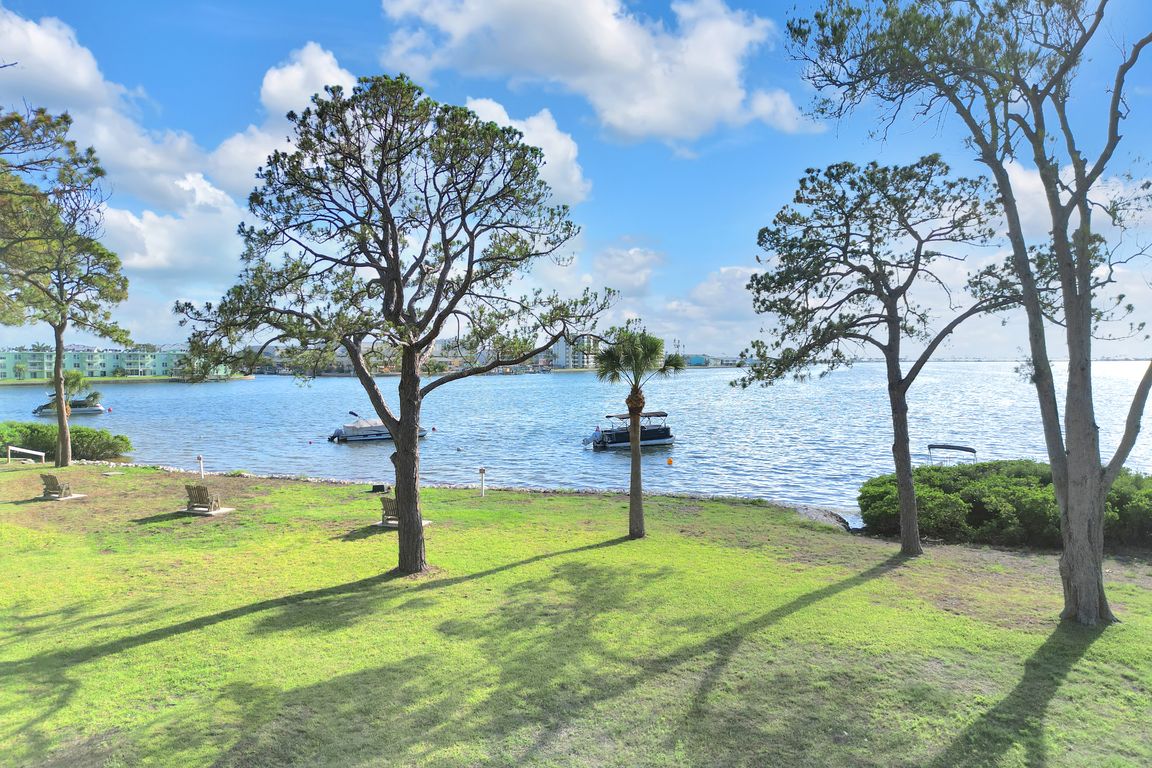
For salePrice cut: $5.4K (9/5)
$494,000
2beds
1,185sqft
2700 Bayshore Blvd APT 11308, Dunedin, FL 34698
2beds
1,185sqft
Condominium
Built in 1983
1 Carport space
$417 price/sqft
$751 monthly HOA fee
What's special
Private balconyWide-open water viewsExtra storageWater viewsInterior laundry closetLight open layoutSplit-bedroom floor plan
It starts with the view. Panoramic, wide-open water views stretch across St. Joseph’s Sound, with the Dunedin Causeway in perfect sight. From sunrise glows to fiery Gulf sunsets, this 37-foot private balcony is your daily front-row seat to dolphins, sailboats, and the peaceful rhythm of the tides. Inside, nearly every room ...
- 146 days |
- 555 |
- 19 |
Source: Stellar MLS,MLS#: TB8390076 Originating MLS: Suncoast Tampa
Originating MLS: Suncoast Tampa
Travel times
Living Room
Kitchen
Dining Room
Balcony
Primary Bedroom
Primary Closet
Primary Bathroom
Bedroom
Zillow last checked: 7 hours ago
Listing updated: September 05, 2025 at 10:14am
Listing Provided by:
Judy Soule 813-493-1902,
RE/MAX ALLIANCE GROUP 813-602-1000
Source: Stellar MLS,MLS#: TB8390076 Originating MLS: Suncoast Tampa
Originating MLS: Suncoast Tampa

Facts & features
Interior
Bedrooms & bathrooms
- Bedrooms: 2
- Bathrooms: 2
- Full bathrooms: 2
Primary bedroom
- Features: En Suite Bathroom, Walk-In Closet(s)
- Level: First
- Area: 182.9 Square Feet
- Dimensions: 11.8x15.5
Bedroom 2
- Features: Ceiling Fan(s), Built-in Closet
- Level: First
- Area: 142.78 Square Feet
- Dimensions: 11.8x12.1
Primary bathroom
- Features: En Suite Bathroom
- Level: First
- Area: 31.62 Square Feet
- Dimensions: 5.1x6.2
Bathroom 2
- Features: Stone Counters, Tub With Shower
- Level: First
- Area: 40.5 Square Feet
- Dimensions: 5x8.1
Balcony porch lanai
- Level: First
- Area: 203.5 Square Feet
- Dimensions: 37x5.5
Dining room
- Level: First
- Area: 157.3 Square Feet
- Dimensions: 13x12.1
Kitchen
- Features: Bar, Stone Counters
- Level: First
- Area: 136.99 Square Feet
- Dimensions: 13.3x10.3
Living room
- Features: Ceiling Fan(s)
- Level: First
- Area: 234 Square Feet
- Dimensions: 13x18
Heating
- Central
Cooling
- Central Air
Appliances
- Included: Dishwasher, Disposal, Dryer, Microwave, Range, Refrigerator, Washer
- Laundry: Inside, Laundry Closet
Features
- Built-in Features, Ceiling Fan(s), Living Room/Dining Room Combo, Solid Surface Counters, Split Bedroom, Walk-In Closet(s)
- Flooring: Carpet, Laminate
- Doors: Sliding Doors
- Has fireplace: No
Interior area
- Total structure area: 1,185
- Total interior livable area: 1,185 sqft
Video & virtual tour
Property
Parking
- Total spaces: 1
- Parking features: Assigned, Covered, Ground Level, Guest, Under Building
- Carport spaces: 1
Features
- Levels: One
- Stories: 1
- Patio & porch: Covered, Patio
- Exterior features: Balcony, Sidewalk, Storage, Tennis Court(s)
- Has view: Yes
- View description: Park/Greenbelt, Water, Beach, Gulf/Ocean to Bay, Intracoastal Waterway
- Has water view: Yes
- Water view: Water,Beach,Gulf/Ocean to Bay,Intracoastal Waterway
- Waterfront features: Bay/Harbor Front, Waterfront, Bay/Harbor, Bayou, Beach, Gulf/Ocean, Gulf/Ocean to Bay, Intracoastal Waterway, Bay/Harbor Access, Beach Access, Gulf/Ocean to Bay Access, Intracoastal Waterway Access, Seawall
- Body of water: ST. JOSEPH’S SOUND
Lot
- Residential vegetation: Mature Landscaping
Details
- Parcel number: 152815570090113080
- Special conditions: None
Construction
Type & style
- Home type: Condo
- Property subtype: Condominium
Materials
- Block
- Foundation: Slab
- Roof: Built-Up
Condition
- New construction: No
- Year built: 1983
Utilities & green energy
- Sewer: Public Sewer
- Water: Public
- Utilities for property: BB/HS Internet Available, Electricity Connected, Sewer Connected, Street Lights
Community & HOA
Community
- Features: Bay/Harbor Front, Intracoastal Waterway, Water Access, Waterfront, Clubhouse, Fitness Center, Park, Pool, Sidewalks, Tennis Court(s)
- Security: Key Card Entry, Smoke Detector(s)
- Subdivision: MEDITERRANEAN MANORS
HOA
- Has HOA: Yes
- Amenities included: Cable TV, Elevator(s), Fitness Center, Maintenance, Pickleball Court(s), Pool, Storage, Tennis Court(s)
- Services included: Cable TV, Insurance, Maintenance Structure, Maintenance Grounds, Maintenance Repairs, Manager, Pool Maintenance, Recreational Facilities, Sewer, Trash, Water
- HOA fee: $751 monthly
- HOA name: Kathy Anastasakis
- HOA phone: 727-734-8090
- Pet fee: $0 monthly
Location
- Region: Dunedin
Financial & listing details
- Price per square foot: $417/sqft
- Tax assessed value: $413,992
- Annual tax amount: $4,534
- Date on market: 5/27/2025
- Listing terms: Cash,Conventional
- Ownership: Condominium
- Total actual rent: 0
- Electric utility on property: Yes
- Road surface type: Paved